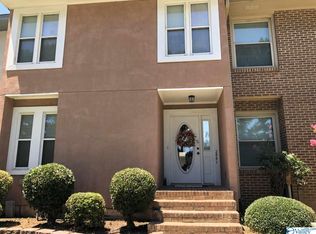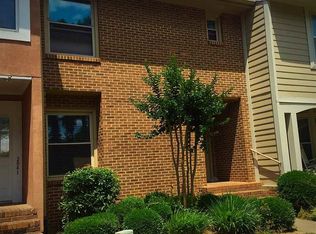This is a 677 square foot, 1.5 bathroom, townhome home. This home is located at 2847 Westchester Dr SW, Decatur, AL 35603.
This property is off market, which means it's not currently listed for sale or rent on Zillow. This may be different from what's available on other websites or public sources.

