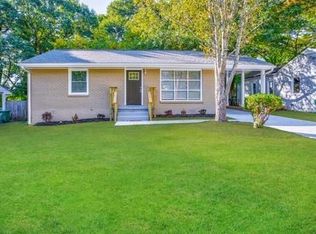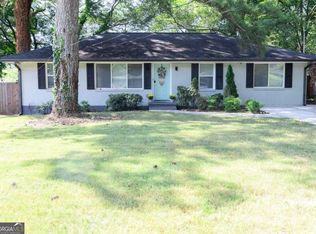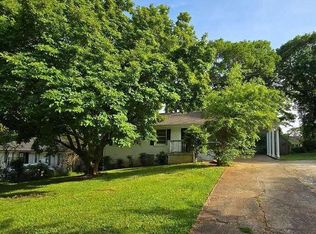This is not just another house; this is your future home. A traditional brick ranch has been given a contemporary makeover to showcase its inherent beauty while enhancing creature comforts. During a comprehensive renovation which brought this home up to modern standards, designers showcased original hardwoods, brick, and preserved other esthetic elements. Additional safety and functional upgrades were performed to electrical, plumbing, and framing. Among others, new home features include: roof, gutters, windows, HVAC, H2O heater, appliances, light and bath fixtures. Kitchen is an entertainer's dream, with high gloss island clad in exotic quartz being a center of attention. Frameless soft-close modern cabinets nestled in marble backsplash showcase Viking appliances. Luxurious master suite will impress with its spaciousness and style. Move in and not do a thing. Come see this one for yourself before it's gone!
This property is off market, which means it's not currently listed for sale or rent on Zillow. This may be different from what's available on other websites or public sources.


