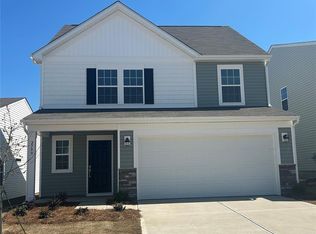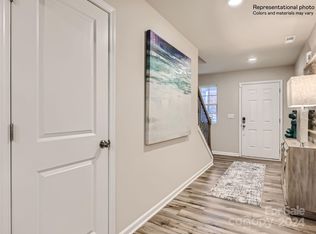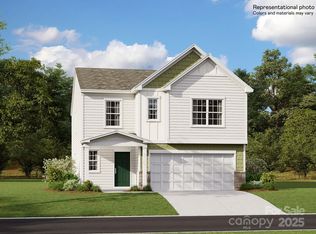Closed
$329,900
2847 Legacy Ridge Ln, Catawba, NC 28609
5beds
2,306sqft
Single Family Residence
Built in 2024
0.15 Acres Lot
$333,100 Zestimate®
$143/sqft
$2,438 Estimated rent
Home value
$333,100
$300,000 - $370,000
$2,438/mo
Zestimate® history
Loading...
Owner options
Explore your selling options
What's special
Zillow last checked: 8 hours ago
Listing updated: May 30, 2025 at 07:37am
Listing Provided by:
Courtney Rogers LKNHomeFinder@gmail.com,
Southern Homes of the Carolinas, Inc
Bought with:
Taylor Nelson
EXP Realty LLC Mooresville
Source: Canopy MLS as distributed by MLS GRID,MLS#: 4227015
Facts & features
Interior
Bedrooms & bathrooms
- Bedrooms: 5
- Bathrooms: 3
- Full bathrooms: 2
- 1/2 bathrooms: 1
- Main level bedrooms: 1
Primary bedroom
- Features: En Suite Bathroom, Walk-In Closet(s)
- Level: Main
Bedroom s
- Features: Ceiling Fan(s)
- Level: Upper
Bedroom s
- Features: Ceiling Fan(s), Walk-In Closet(s)
- Level: Upper
Bedroom s
- Features: Ceiling Fan(s), Walk-In Closet(s)
- Level: Upper
Bedroom s
- Features: Ceiling Fan(s), Walk-In Closet(s)
- Level: Upper
Bathroom half
- Features: None
- Level: Main
Bathroom full
- Features: Ceiling Fan(s), Walk-In Closet(s)
- Level: Main
Bathroom full
- Features: See Remarks
- Level: Upper
Dining area
- Features: None
- Level: Main
Kitchen
- Features: Kitchen Island, Walk-In Pantry
- Level: Main
Laundry
- Features: None
- Level: Main
Living room
- Features: Ceiling Fan(s)
- Level: Main
Loft
- Features: None
- Level: Upper
Heating
- Central, Heat Pump, Zoned
Cooling
- Ceiling Fan(s), Central Air, Electric, Zoned
Appliances
- Included: Dishwasher, Disposal, Electric Oven, Electric Range, Electric Water Heater, Exhaust Fan, Microwave, Plumbed For Ice Maker, Refrigerator with Ice Maker, Washer/Dryer
- Laundry: Laundry Room, Main Level
Features
- Flooring: Carpet, Vinyl
- Doors: Screen Door(s)
- Windows: Insulated Windows
- Has basement: No
Interior area
- Total structure area: 2,306
- Total interior livable area: 2,306 sqft
- Finished area above ground: 2,306
- Finished area below ground: 0
Property
Parking
- Total spaces: 2
- Parking features: Driveway, Attached Garage, Garage Door Opener, Garage Faces Front, Garage on Main Level
- Attached garage spaces: 2
- Has uncovered spaces: Yes
Features
- Levels: Two
- Stories: 2
- Patio & porch: Covered, Front Porch, Patio
- Fencing: Back Yard
Lot
- Size: 0.15 Acres
- Features: Cleared, Open Lot
Details
- Additional structures: None
- Parcel number: 3781102661330000
- Zoning: R-1
- Special conditions: Standard
- Horse amenities: None
Construction
Type & style
- Home type: SingleFamily
- Architectural style: Traditional
- Property subtype: Single Family Residence
Materials
- Brick Partial, Vinyl
- Foundation: Slab
- Roof: Composition
Condition
- New construction: No
- Year built: 2024
Details
- Builder model: Emerson B
- Builder name: Lennar
Utilities & green energy
- Sewer: Public Sewer
- Water: City
- Utilities for property: Cable Available, Electricity Connected, Underground Utilities
Community & neighborhood
Security
- Security features: Carbon Monoxide Detector(s), Smoke Detector(s)
Community
- Community features: Sidewalks
Location
- Region: Catawba
- Subdivision: Legacy Ridge
HOA & financial
HOA
- Has HOA: Yes
- HOA fee: $215 quarterly
- Association name: CAMS
- Association phone: 704-731-5560
Other
Other facts
- Listing terms: Cash,Conventional,FHA,USDA Loan,VA Loan
- Road surface type: Concrete, Paved
Price history
| Date | Event | Price |
|---|---|---|
| 5/29/2025 | Sold | $329,900-2.7%$143/sqft |
Source: | ||
| 3/20/2025 | Listed for sale | $339,000+5.9%$147/sqft |
Source: | ||
| 4/20/2024 | Listing removed | $319,999$139/sqft |
Source: | ||
| 4/17/2024 | Listed for sale | $319,999$139/sqft |
Source: | ||
Public tax history
Tax history is unavailable.
Neighborhood: 28609
Nearby schools
GreatSchools rating
- 8/10Catawba Elementary SchoolGrades: PK-6Distance: 0.4 mi
- 4/10River Bend MiddleGrades: 7-8Distance: 4.2 mi
- 4/10Bunker Hill HighGrades: 9-12Distance: 4.4 mi
Schools provided by the listing agent
- Elementary: Catawba
- Middle: River Bend
- High: Bunker Hill
Source: Canopy MLS as distributed by MLS GRID. This data may not be complete. We recommend contacting the local school district to confirm school assignments for this home.
Get pre-qualified for a loan
At Zillow Home Loans, we can pre-qualify you in as little as 5 minutes with no impact to your credit score.An equal housing lender. NMLS #10287.


