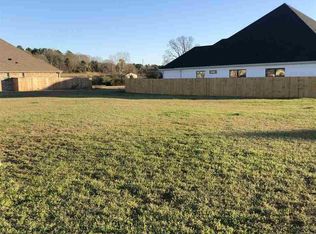Sold on 07/28/25
Price Unknown
2847 Guinn Farms Rd, Tyler, TX 75707
4beds
2,332sqft
Single Family Residence
Built in 2018
6,664.68 Square Feet Lot
$427,700 Zestimate®
$--/sqft
$2,424 Estimated rent
Home value
$427,700
$402,000 - $458,000
$2,424/mo
Zestimate® history
Loading...
Owner options
Explore your selling options
What's special
Great home located in highly rated Whitehouse schools! This 4 bedroom 3 full bath home offers a spacious kitchen open to the living room with lots of natural light. Kitchen has large island with lots of storage, gas cooktop, stainless appliances...includes refrigerator. Living room has vaulted ceilings with wood beams and gas log fireplace with stone surround and wood mantle. Primary bedroom retreat with en-suite bathroom featuring large shower and separate soaker tub. Two guest rooms and the second bathroom are located on one side of home while the 4th bedroom and bathroom are separated allowing privacy for guests! Fenced backyard perfect for kids and pets equipped with automatic sprinklers for easy maintenance. Hot Tub will convey with acceptable offer. This subdivision features a gated pool area which includes a covered porch, restrooms, and lounge chairs! Don't miss out on this move in ready home.
Zillow last checked: 8 hours ago
Listing updated: July 29, 2025 at 09:21am
Listed by:
Debbie Brattlof 903-571-4779,
RE/MAX Tyler
Bought with:
John Rawls, TREC# 0672974
Source: GTARMLS,MLS#: 25009295
Facts & features
Interior
Bedrooms & bathrooms
- Bedrooms: 4
- Bathrooms: 3
- Full bathrooms: 3
Primary bedroom
- Features: Master Bedroom Split
Bedroom
- Features: Guest Bedroom Split
- Level: Main
Bathroom
- Features: Shower and Tub, Separate Lavatories, Separate Water Closet, Walk-In Closet(s)
Dining room
- Features: Separate Formal Dining
Kitchen
- Features: Breakfast Bar, Kitchen/Eating Combo
Heating
- Central/Gas
Cooling
- Central Electric
Appliances
- Included: Dishwasher, Disposal, Microwave, Electric Oven, Gas Cooktop, Gas Water Heater
Features
- Ceiling Fan(s), Vaulted Ceiling(s), Pantry, Kitchen Island
- Flooring: Carpet, Tile
- Doors: Insulated Doors
- Windows: Blinds, Double Pane Windows, Low Emissivity Windows
- Attic: Attic Stairs
- Has fireplace: Yes
- Fireplace features: Gas Log, Gas Only, Stone
Interior area
- Total structure area: 2,332
- Total interior livable area: 2,332 sqft
Property
Parking
- Total spaces: 2
- Parking features: Door w/Opener w/Controls, Garage Faces Front
- Garage spaces: 2
- Has uncovered spaces: Yes
Features
- Levels: One
- Stories: 1
- Patio & porch: Patio Covered
- Exterior features: Sprinkler System, Gutter(s)
- Pool features: None
- Fencing: Wood
Lot
- Size: 6,664 sqft
- Features: Subdivision Lot
Details
- Additional structures: None
- Parcel number: 150000149003047010
- Special conditions: Homeowner's Assn Dues
Construction
Type & style
- Home type: SingleFamily
- Architectural style: Traditional
- Property subtype: Single Family Residence
Materials
- Brick and Stone, Attic/Crawl Hatchway(s) Insulated
- Foundation: Slab
- Roof: Composition
Condition
- Year built: 2018
Utilities & green energy
- Sewer: Public Sewer
- Water: Public
- Utilities for property: Underground Utilities, Cable Connected, Cable Internet, Cable Available
Community & neighborhood
Security
- Security features: Security Lights
Community
- Community features: Pool
Location
- Region: Tyler
- Subdivision: Guinn Estates U-2
HOA & financial
HOA
- Has HOA: Yes
- HOA fee: $835 annually
Other
Other facts
- Listing terms: Cash,Conventional,FHA,VA Loan
- Road surface type: Paved
Price history
| Date | Event | Price |
|---|---|---|
| 7/28/2025 | Sold | -- |
Source: | ||
| 6/24/2025 | Pending sale | $442,500$190/sqft |
Source: | ||
| 6/19/2025 | Listed for sale | $442,500$190/sqft |
Source: | ||
| 6/14/2025 | Listing removed | $442,500$190/sqft |
Source: NTREIS #20881681 | ||
| 6/4/2025 | Price change | $442,500-1.6%$190/sqft |
Source: | ||
Public tax history
| Year | Property taxes | Tax assessment |
|---|---|---|
| 2024 | $5,744 +12.4% | $507,538 +14.2% |
| 2023 | $5,109 -12.6% | $444,275 +21.1% |
| 2022 | $5,845 +1.1% | $367,016 +8.6% |
Find assessor info on the county website
Neighborhood: Guinn Farms
Nearby schools
GreatSchools rating
- 7/10Mozelle Brown Elementary SchoolGrades: PK-5Distance: 0.3 mi
- 9/10Whitehouse Junior High SchoolGrades: 6-8Distance: 3.5 mi
- 7/10Whitehouse High SchoolGrades: 9-12Distance: 3.9 mi
Schools provided by the listing agent
- Elementary: Whitehouse - Brown
- Middle: Whitehouse
- High: Whitehouse
Source: GTARMLS. This data may not be complete. We recommend contacting the local school district to confirm school assignments for this home.
