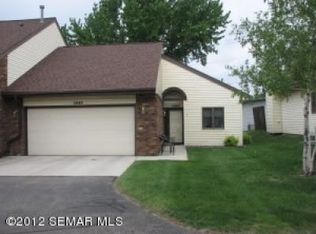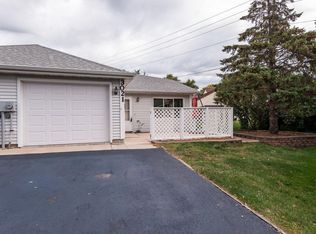On the main floor you have a spacious living area with vaulted ceilings, and a gas fire place. In addition there is the master bedroom with a 3/4 bath, the second bedroom has a walk in closet. Also on the main floor is a 1/2 bathroom, and laundry room. Kitchen appliances included. Walk out patio. Corner unit in the association. Upstairs includes a bedroom, full bathroom and storage room. New garage door and asphalt in 2019. Also new water heater in 2020. Also realtors welcome at 3%.
This property is off market, which means it's not currently listed for sale or rent on Zillow. This may be different from what's available on other websites or public sources.

