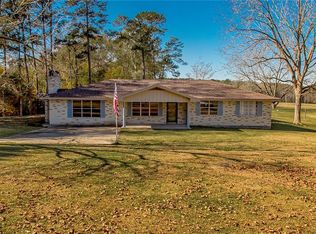Closed
Price Unknown
28462 Luke Pace Rd, Angie, LA 70426
4beds
2,816sqft
Single Family Residence
Built in 1991
4 Acres Lot
$270,600 Zestimate®
$--/sqft
$1,777 Estimated rent
Home value
$270,600
Estimated sales range
Not available
$1,777/mo
Zestimate® history
Loading...
Owner options
Explore your selling options
What's special
This 4-bedroom, 2-bath home sits on 4 beautiful acres and offers plenty of space to live, relax, and entertain those big family gatherings. Downstairs features a living room with a wood-burning fireplace, an enclosed sunroom, and a spacious bedroom with a full bath. Upstairs, there are three additional bedrooms and a bathroom. Outside, enjoy both front and back porches, a 3+ car covered carport, and a large workshop with a bonus apartment—complete with 2 bedrooms, a full bath, and a kitchen. Outside, there’s more than enough space for a big garden, a pool, and even a place for all your farming needs. It could use a little TLC, but don’t let that stop you—the potential here is real! If you're looking for quiet, space to grow, or just a place to make your own, this could be the one. Come see what country living is all about!
Zillow last checked: 8 hours ago
Listing updated: September 26, 2025 at 11:44am
Listed by:
Charlotte Johnson 985-205-2770,
Keller Williams Realty Services
Bought with:
Charlotte Johnson
Keller Williams Realty Services
Source: GSREIN,MLS#: 2511429
Facts & features
Interior
Bedrooms & bathrooms
- Bedrooms: 4
- Bathrooms: 2
- Full bathrooms: 2
Heating
- Central, Multiple Heating Units
Cooling
- Central Air, 2 Units
Appliances
- Included: Dishwasher, Microwave, Oven, Range
- Laundry: Washer Hookup, Dryer Hookup
Features
- Attic, Ceiling Fan(s), Guest Accommodations, Pantry, Pull Down Attic Stairs
- Attic: Pull Down Stairs
- Has fireplace: Yes
- Fireplace features: Wood Burning
Interior area
- Total structure area: 6,998
- Total interior livable area: 2,816 sqft
Property
Parking
- Parking features: Attached, Carport, Three or more Spaces
- Has carport: Yes
Features
- Levels: Two
- Stories: 2
- Patio & porch: Covered, Other, Balcony, Porch
- Exterior features: Balcony, Porch
- Pool features: None
Lot
- Size: 4 Acres
- Dimensions: 134 x 58 x 777 x 318 x 145 x 150 x 672
- Features: 1 to 5 Acres, Irregular Lot, Outside City Limits
Details
- Additional structures: Apartment, Workshop
- Parcel number: 0700001090
- Special conditions: None
Construction
Type & style
- Home type: SingleFamily
- Architectural style: Traditional
- Property subtype: Single Family Residence
Materials
- Brick
- Foundation: Slab
- Roof: Shingle
Condition
- Average Condition
- Year built: 1991
Utilities & green energy
- Sewer: Septic Tank
- Water: Well
Community & neighborhood
Location
- Region: Angie
- Subdivision: Not A Subdivision
Price history
| Date | Event | Price |
|---|---|---|
| 9/26/2025 | Sold | -- |
Source: | ||
| 8/4/2025 | Contingent | $265,000$94/sqft |
Source: | ||
| 7/31/2025 | Listed for sale | $265,000-8.6%$94/sqft |
Source: | ||
| 6/6/2025 | Listing removed | $290,000$103/sqft |
Source: | ||
| 1/29/2025 | Price change | $290,000-3.3%$103/sqft |
Source: | ||
Public tax history
| Year | Property taxes | Tax assessment |
|---|---|---|
| 2024 | $305 -0.3% | $10,540 |
| 2023 | $306 -10.3% | $10,540 |
| 2022 | $341 -74.8% | $10,540 -10.7% |
Find assessor info on the county website
Neighborhood: 70426
Nearby schools
GreatSchools rating
- 7/10Thomas Elementary SchoolGrades: PK-5Distance: 3.5 mi
- 8/10Pine SchoolGrades: 6-12Distance: 2.3 mi
