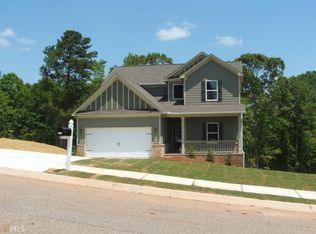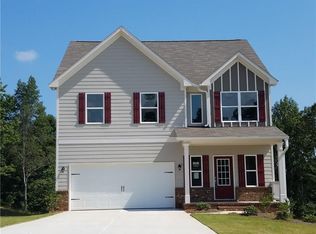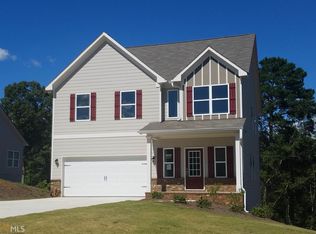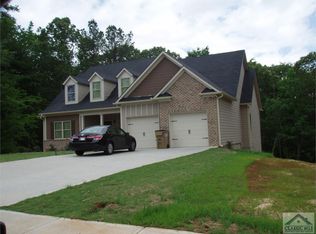100% financing through USDA/Rural Development available! Grab a rocking chair and enjoy this beautiful covered front porch! A dramatic two-story foyer leads to a powder room, great room and spacious kitchen that also has a breakfast room area. Nice open floorpan perfect for entertaining or spending time with the family. Kitchen comes with granite countertops and dark cabinets. This master on main plan features an expansive master bath that highlights his and her vanities, garden tub and walk-in shower. Upstairs you will find three additional bedrooms along with a convenient Jack & Jill bath, plus bonus/loft/flex space. Daylight Basement features 1 stylishly finished room with mini split system and tons of space to finish to your liking or to keep as is for storage plus stubbed bathroom. Property also includes a wooden privacy fenced backyard, stairs coming off the back deck, and a lovely section of pavers with fire pit. This may be the one you have been searching for!
This property is off market, which means it's not currently listed for sale or rent on Zillow. This may be different from what's available on other websites or public sources.



