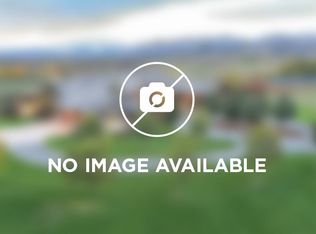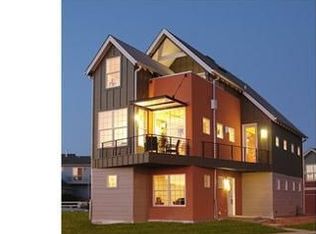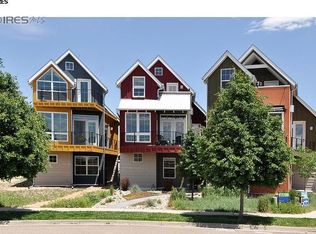Rigden Lofts!! More than just a home- A new living experience! Come and experience a wonderfully unique, new living adventure. Energy Star Rated, Built Green, IKEA interiors, spectacular views of the foothills and mountains, deluxe appliances, upgraded finishes inside and out, 3 full bathrooms, 3 bedrooms, a unique 3rd story roof deck w/ crow's nest for above the world views. Large attached-alley loaded 2-car garage, central A/C included. Built by Dana McBride Homes. See it today!
This property is off market, which means it's not currently listed for sale or rent on Zillow. This may be different from what's available on other websites or public sources.


