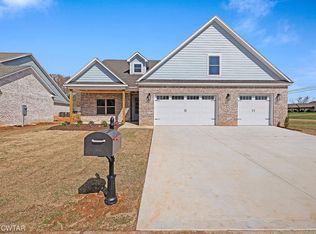Sold for $342,000
$342,000
2846 Chere Carol Rd, Humboldt, TN 38343
3beds
1,800sqft
Single Family Residence
Built in 2023
0.62 Acres Lot
$343,700 Zestimate®
$190/sqft
$1,809 Estimated rent
Home value
$343,700
Estimated sales range
Not available
$1,809/mo
Zestimate® history
Loading...
Owner options
Explore your selling options
What's special
Want to be close to shopping and Restaurants without the Traffic, This home in Humboldt is only 12 miles from Jackson and is located in a nice area of the city. Home features 3 bedrooms 2 baths with a 3 car garage. Great for toys or a workshop. The home has a split floorplan and an open design. Large island for convenience and a fenced back yard with a screened-in patio and extra open patio for grilling. Don’t forget about the chess board made from concrete. Lots of features. See it today
Zillow last checked: 8 hours ago
Listing updated: August 15, 2024 at 11:28am
Listed by:
Chris Miller,
Crye-Leike Elite,
Mike Reece,
Crye-Leike Elite
Bought with:
Chris Miller, 322301
Crye-Leike Elite
Source: CWTAR,MLS#: 242866
Facts & features
Interior
Bedrooms & bathrooms
- Bedrooms: 3
- Bathrooms: 2
- Full bathrooms: 2
Primary bedroom
- Level: Main
- Area: 270
- Dimensions: 18 x 15
Bedroom
- Level: Main
- Area: 132
- Dimensions: 11 x 12
Bedroom
- Level: Main
- Area: 132
- Dimensions: 11 x 12
Great room
- Level: Main
- Area: 459
- Dimensions: 17 x 27
Kitchen
- Level: Main
- Area: 297
- Dimensions: 11 x 27
Heating
- Heat Pump
Cooling
- Ceiling Fan(s), Central Air, Electric
Appliances
- Included: Dishwasher, Disposal, Electric Oven, Electric Range, Electric Water Heater, Microwave, Water Heater
- Laundry: Washer Hookup
Features
- Double Vanity, Granite Counters, High Ceilings, Kitchen Island, Pantry, Tray Ceiling(s), Walk-In Closet(s)
- Flooring: Luxury Vinyl
- Has fireplace: Yes
- Fireplace features: Gas Log
Interior area
- Total structure area: 1,800
- Total interior livable area: 1,800 sqft
Property
Parking
- Total spaces: 3
- Parking features: Garage Door Opener
- Has attached garage: Yes
- Has carport: Yes
Features
- Levels: One
- Patio & porch: Front Porch, Patio
- Exterior features: Rain Gutters
Lot
- Size: 0.62 Acres
- Dimensions: 150 x 180
Details
- Parcel number: 051.00
- Special conditions: Standard
Construction
Type & style
- Home type: SingleFamily
- Property subtype: Single Family Residence
Materials
- Brick
- Foundation: Slab
Condition
- false
- New construction: No
- Year built: 2023
Details
- Warranty included: Yes
Utilities & green energy
- Sewer: Public Sewer
- Water: Public
- Utilities for property: Cable Available
Community & neighborhood
Security
- Security features: Fire Alarm, Smoke Detector(s)
Location
- Region: Humboldt
- Subdivision: None
HOA & financial
HOA
- Has HOA: No
Other
Other facts
- Road surface type: Paved
Price history
| Date | Event | Price |
|---|---|---|
| 8/14/2024 | Sold | $342,000-2.3%$190/sqft |
Source: | ||
| 7/2/2024 | Pending sale | $349,900$194/sqft |
Source: | ||
| 6/21/2024 | Listed for sale | $349,900+7.7%$194/sqft |
Source: | ||
| 6/26/2023 | Sold | $325,000-1.2%$181/sqft |
Source: | ||
| 5/24/2023 | Pending sale | $329,000$183/sqft |
Source: | ||
Public tax history
| Year | Property taxes | Tax assessment |
|---|---|---|
| 2025 | $2,097 | $77,400 |
| 2024 | $2,097 +23.2% | $77,400 +74.2% |
| 2023 | $1,702 +905.6% | $44,425 +887.2% |
Find assessor info on the county website
Neighborhood: 38343
Nearby schools
GreatSchools rating
- 2/10East Elementary SchoolGrades: 2-6Distance: 1.3 mi
- 2/10Humboldt High SchoolGrades: 7-12Distance: 2 mi
- NAStigall Primary SchoolGrades: PK-1Distance: 2 mi

Get pre-qualified for a loan
At Zillow Home Loans, we can pre-qualify you in as little as 5 minutes with no impact to your credit score.An equal housing lender. NMLS #10287.
