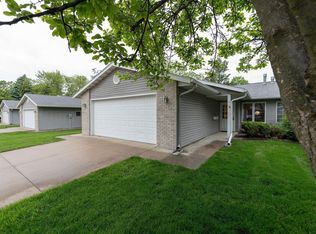Closed
$246,000
2846 19th Ave NW, Rochester, MN 55901
2beds
1,092sqft
Townhouse Side x Side
Built in 1996
3,049.2 Square Feet Lot
$261,600 Zestimate®
$225/sqft
$1,566 Estimated rent
Home value
$261,600
$241,000 - $285,000
$1,566/mo
Zestimate® history
Loading...
Owner options
Explore your selling options
What's special
Beautifully Updated Ranch-Style Townhome in a Quiet Rochester Neighborhood
Step into easy, one-level living in this recently refreshed 2-bedroom, 2-bathroom townhome. Featuring brand new flooring and fresh paint throughout, this move-in ready home offers modern touches like stunning quartz countertops, vaulted ceilings, and a cozy gas fireplace. The open layout flows seamlessly to a private walk-out patio—perfect for relaxing or entertaining.
Enjoy the convenience of an in-unit washer and dryer, an attached garage, and a peaceful setting on a non-through street. With no stairs to climb and all the updates already done, this home is as comfortable as it is functional.
Come see it in person today!
Zillow last checked: 8 hours ago
Listing updated: July 24, 2025 at 05:25pm
Listed by:
Frank Hough 507-271-2839,
Minnesota First Realty
Bought with:
Alex Mayer
eXp Realty
Source: NorthstarMLS as distributed by MLS GRID,MLS#: 6732637
Facts & features
Interior
Bedrooms & bathrooms
- Bedrooms: 2
- Bathrooms: 2
- Full bathrooms: 1
- 3/4 bathrooms: 1
Bedroom 1
- Level: Main
Bedroom 2
- Level: Main
Dining room
- Level: Main
Kitchen
- Level: Main
Laundry
- Level: Main
Living room
- Level: Main
Heating
- Forced Air
Cooling
- Central Air
Appliances
- Included: Dishwasher, Disposal, Dryer, Gas Water Heater, Microwave, Range, Refrigerator, Washer
Features
- Basement: None
- Number of fireplaces: 1
Interior area
- Total structure area: 1,092
- Total interior livable area: 1,092 sqft
- Finished area above ground: 1,092
- Finished area below ground: 0
Property
Parking
- Total spaces: 2
- Parking features: Attached
- Attached garage spaces: 2
Accessibility
- Accessibility features: None
Features
- Levels: One
- Stories: 1
Lot
- Size: 3,049 sqft
- Dimensions: 42 x 68
Details
- Foundation area: 1092
- Parcel number: 742234054087
- Zoning description: Residential-Single Family
Construction
Type & style
- Home type: Townhouse
- Property subtype: Townhouse Side x Side
- Attached to another structure: Yes
Materials
- Vinyl Siding
Condition
- Age of Property: 29
- New construction: No
- Year built: 1996
Utilities & green energy
- Gas: Natural Gas
- Sewer: City Sewer/Connected
- Water: City Water/Connected
Community & neighborhood
Location
- Region: Rochester
- Subdivision: White Pine Manor Twnhms
HOA & financial
HOA
- Has HOA: Yes
- HOA fee: $200 monthly
- Services included: Maintenance Structure, Hazard Insurance, Lawn Care, Trash, Snow Removal
- Association name: White Pine Manor Association
- Association phone: 507-250-4625
Price history
| Date | Event | Price |
|---|---|---|
| 7/23/2025 | Sold | $246,000-1.6%$225/sqft |
Source: | ||
| 7/9/2025 | Pending sale | $249,900$229/sqft |
Source: | ||
| 6/4/2025 | Price change | $249,900-2%$229/sqft |
Source: | ||
| 5/22/2025 | Price change | $254,900-1.9%$233/sqft |
Source: | ||
| 5/3/2025 | Price change | $259,900-1.9%$238/sqft |
Source: | ||
Public tax history
| Year | Property taxes | Tax assessment |
|---|---|---|
| 2025 | $2,674 +14.9% | $252,300 +35.5% |
| 2024 | $2,328 | $186,200 +2.3% |
| 2023 | -- | $182,100 +7.9% |
Find assessor info on the county website
Neighborhood: John Adams
Nearby schools
GreatSchools rating
- 3/10Elton Hills Elementary SchoolGrades: PK-5Distance: 0.4 mi
- 5/10John Adams Middle SchoolGrades: 6-8Distance: 0.3 mi
- 5/10John Marshall Senior High SchoolGrades: 8-12Distance: 1.4 mi
Schools provided by the listing agent
- Elementary: Elton Hills
- Middle: John Adams
- High: John Marshall
Source: NorthstarMLS as distributed by MLS GRID. This data may not be complete. We recommend contacting the local school district to confirm school assignments for this home.
Get a cash offer in 3 minutes
Find out how much your home could sell for in as little as 3 minutes with a no-obligation cash offer.
Estimated market value$261,600
Get a cash offer in 3 minutes
Find out how much your home could sell for in as little as 3 minutes with a no-obligation cash offer.
Estimated market value
$261,600
