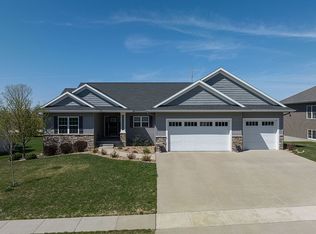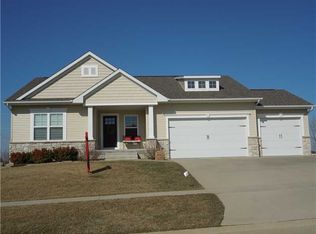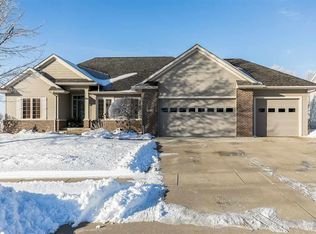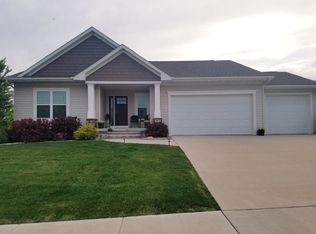Precision Builders custom built former parade home. This stunning walk out ranch is lovingly maintained and ready for you to call home. High end features throughout include solid maple hardwood wide plank floors in the entry, kitchen, dining and family room. Woodharbor Birch stained cabinetry in the well appointed kitchen with brushed nickel hardware, granite countertops, stainless steel appliances, and custom lighting will delight the most discerning home cook. Large windows at the back of the home to take in the beautiful sunsets with western exposure with no neighbors behind to inhibit your view. Master suite with tray ceiling, a well appointed master bath with soaking tub, custom walk in shower and a generous master closet. Combined mudroom and laundry with built in birch lockers. Finished lower level has tons of storage including a capped stoop for a storm shelter or wine cellar. It's a home to not miss.
This property is off market, which means it's not currently listed for sale or rent on Zillow. This may be different from what's available on other websites or public sources.




