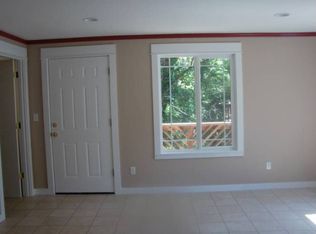Sold
$844,000
2845 SW Raleighview Dr, Portland, OR 97225
4beds
2,439sqft
Residential, Single Family Residence
Built in 1976
0.29 Acres Lot
$830,700 Zestimate®
$346/sqft
$3,626 Estimated rent
Home value
$830,700
$789,000 - $881,000
$3,626/mo
Zestimate® history
Loading...
Owner options
Explore your selling options
What's special
Perched up on a dead-end street, this contemporary home has been completely renovated to highlight its period details and convenience. Striking architecture includes vaulted ceilings and an impressive stone fireplace in the living room. Spacious brand new kitchen has updated fixtures, hardware, backsplash, paint, appliances, and more. New luxury vinyl plank flooring in the kitchen and dining room. Upper level has a very cool primary bedroom with private balcony plus a walk-in closet, and luxe bathroom. Two additional huge bedrooms upstairs and another remodeled bathroom with artistic new tile, mirror, and fixtures. Completely separate hideaway downstairs includes a large family room featuring another fireplace, bathroom, bedroom, laundry room, and patio! Picturesque deck with sweet built-in benches and planters. The yard backs to an idyllic green space. Attached two-car garage. Enjoy nature while situated between Downtown Portland and Beaverton, with easy access to Highway 26.
Zillow last checked: 8 hours ago
Listing updated: August 26, 2025 at 06:30am
Listed by:
Beth Benner beth@bridgetoportland.com,
Real Broker
Bought with:
Kenny Yoder, 201203283
Home Team Realty, LLC.
Source: RMLS (OR),MLS#: 370340087
Facts & features
Interior
Bedrooms & bathrooms
- Bedrooms: 4
- Bathrooms: 3
- Full bathrooms: 3
Primary bedroom
- Features: Balcony, Bathroom, Ensuite, Shower, Walkin Closet, Wallto Wall Carpet
- Level: Upper
- Area: 208
- Dimensions: 16 x 13
Bedroom 2
- Features: Closet, Wallto Wall Carpet
- Level: Upper
- Area: 160
- Dimensions: 10 x 16
Bedroom 3
- Features: Closet, Wallto Wall Carpet
- Level: Upper
- Area: 110
- Dimensions: 10 x 11
Bedroom 4
- Features: Closet, Wallto Wall Carpet
- Level: Lower
- Area: 117
- Dimensions: 13 x 9
Dining room
- Features: Exterior Entry, Sliding Doors, Vinyl Floor
- Level: Main
- Area: 144
- Dimensions: 12 x 12
Family room
- Features: Builtin Features, Exterior Entry, Fireplace, Sliding Doors, Wallto Wall Carpet
- Level: Lower
- Area: 437
- Dimensions: 23 x 19
Kitchen
- Features: Dishwasher, Eating Area, Free Standing Range, Vinyl Floor
- Level: Main
- Area: 165
- Width: 11
Living room
- Features: Fireplace, Sunken, Vaulted Ceiling
- Level: Main
- Area: 306
- Dimensions: 17 x 18
Heating
- Forced Air 95 Plus, Fireplace(s)
Cooling
- Central Air
Appliances
- Included: Dishwasher, Disposal, Free-Standing Range, Stainless Steel Appliance(s), Electric Water Heater, Tank Water Heater
- Laundry: Laundry Room
Features
- High Ceilings, Quartz, Vaulted Ceiling(s), Closet, Built-in Features, Eat-in Kitchen, Sunken, Balcony, Bathroom, Shower, Walk-In Closet(s), Tile
- Flooring: Wall to Wall Carpet, Vinyl
- Doors: Sliding Doors
- Windows: Double Pane Windows, Vinyl Frames
- Basement: Finished,Full
- Number of fireplaces: 2
- Fireplace features: Wood Burning
Interior area
- Total structure area: 2,439
- Total interior livable area: 2,439 sqft
Property
Parking
- Total spaces: 2
- Parking features: Driveway, Attached
- Attached garage spaces: 2
- Has uncovered spaces: Yes
Features
- Levels: Tri Level
- Stories: 3
- Patio & porch: Deck
- Exterior features: Raised Beds, Yard, Exterior Entry, Balcony
- Has view: Yes
- View description: Seasonal, Trees/Woods
Lot
- Size: 0.29 Acres
- Features: Sloped, Trees, SqFt 10000 to 14999
Details
- Additional structures: ToolShed
- Parcel number: R82760
Construction
Type & style
- Home type: SingleFamily
- Architectural style: Mid Century Modern
- Property subtype: Residential, Single Family Residence
Materials
- Wood Siding
- Roof: Composition
Condition
- Updated/Remodeled
- New construction: No
- Year built: 1976
Utilities & green energy
- Gas: Gas
- Sewer: Public Sewer
- Water: Public
Community & neighborhood
Location
- Region: Portland
Other
Other facts
- Listing terms: Cash,Conventional,FHA,VA Loan
Price history
| Date | Event | Price |
|---|---|---|
| 8/26/2025 | Sold | $844,000-0.7%$346/sqft |
Source: | ||
| 7/30/2025 | Pending sale | $850,000$349/sqft |
Source: | ||
| 7/10/2025 | Price change | $850,000-5.5%$349/sqft |
Source: | ||
| 6/20/2025 | Listed for sale | $899,900+38.4%$369/sqft |
Source: | ||
| 2/28/2025 | Sold | $650,000$267/sqft |
Source: Public Record | ||
Public tax history
| Year | Property taxes | Tax assessment |
|---|---|---|
| 2024 | $9,702 +4.5% | $478,640 +3% |
| 2023 | $9,283 +4.1% | $464,700 +3% |
| 2022 | $8,914 +4.9% | $451,170 |
Find assessor info on the county website
Neighborhood: 97225
Nearby schools
GreatSchools rating
- 9/10Bridlemile Elementary SchoolGrades: K-5Distance: 1.2 mi
- 5/10West Sylvan Middle SchoolGrades: 6-8Distance: 0.8 mi
- 8/10Lincoln High SchoolGrades: 9-12Distance: 3 mi
Schools provided by the listing agent
- Elementary: Bridlemile
- Middle: West Sylvan
- High: Lincoln
Source: RMLS (OR). This data may not be complete. We recommend contacting the local school district to confirm school assignments for this home.
Get a cash offer in 3 minutes
Find out how much your home could sell for in as little as 3 minutes with a no-obligation cash offer.
Estimated market value
$830,700
Get a cash offer in 3 minutes
Find out how much your home could sell for in as little as 3 minutes with a no-obligation cash offer.
Estimated market value
$830,700
