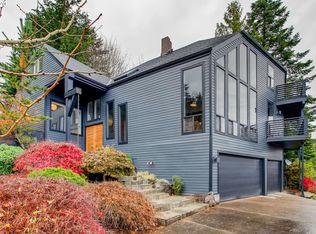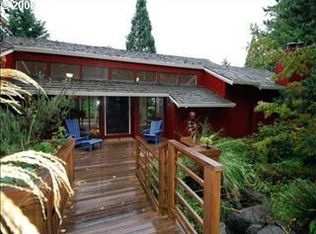Sold
$914,000
2845 SW Bucharest Ct, Portland, OR 97225
5beds
3,773sqft
Residential, Single Family Residence
Built in 1978
0.36 Acres Lot
$878,900 Zestimate®
$242/sqft
$4,774 Estimated rent
Home value
$878,900
$826,000 - $940,000
$4,774/mo
Zestimate® history
Loading...
Owner options
Explore your selling options
What's special
Peaceful retreat moments from the city in WA County with phenomenal Portland schools (Bridlemile/W.Sylvan/Lincoln)—experience the best all worlds! This NW Contemporary home features 5 bedrooms, a bonus room, a den, and a loft, providing spaces for everyone. French country kitchen with solid surface counters & stainless gas appliances along with soaring ceilings and gorgeous angles. Relaxing Master Retreat & Bath ensuite on the upper level with walk-in closet. ul-d a serene escape surrounded by nature and breathtaking vistas. The remarkable park-like backyard includes a wrap-around deck, a forested yard, blueberry bushes, mature trees, and a fully fenced pool—an oasis you can’t miss. Oversized 2 car garage. 90% of anywhere you want to go is within 10 minutes away!
Zillow last checked: 8 hours ago
Listing updated: October 23, 2024 at 05:33am
Listed by:
Karina Stark 503-997-9087,
Keller Williams Realty Professionals
Bought with:
Greg Lawler, 200702227
Opt
Source: RMLS (OR),MLS#: 24186005
Facts & features
Interior
Bedrooms & bathrooms
- Bedrooms: 5
- Bathrooms: 3
- Full bathrooms: 2
- Partial bathrooms: 1
- Main level bathrooms: 1
Primary bedroom
- Features: Builtin Features, Suite, Walkin Closet, Wallto Wall Carpet
- Level: Upper
- Area: 260
- Dimensions: 20 x 13
Bedroom 2
- Features: Builtin Features, Closet Organizer, Wallto Wall Carpet
- Level: Lower
- Area: 198
- Dimensions: 18 x 11
Bedroom 3
- Features: Builtin Features, Closet, Wallto Wall Carpet
- Level: Lower
- Area: 168
- Dimensions: 14 x 12
Bedroom 4
- Features: Builtin Features, Closet, Wallto Wall Carpet
- Level: Lower
- Area: 168
- Dimensions: 14 x 12
Dining room
- Features: Skylight, High Ceilings, Wallto Wall Carpet
- Level: Main
- Area: 165
- Dimensions: 15 x 11
Family room
- Features: Builtin Features, Fireplace, Vaulted Ceiling, Wallto Wall Carpet
- Level: Main
- Area: 306
- Dimensions: 18 x 17
Kitchen
- Features: Builtin Refrigerator, Dishwasher, Eating Area, Gourmet Kitchen, Updated Remodeled, Double Oven, Granite, Tile Floor
- Level: Main
- Area: 308
- Width: 14
Living room
- Features: Builtin Features, Deck, Fireplace
- Level: Main
- Area: 330
- Dimensions: 22 x 15
Heating
- Forced Air, Fireplace(s)
Cooling
- Central Air
Appliances
- Included: Built-In Range, Built-In Refrigerator, Dishwasher, Disposal, Double Oven, ENERGY STAR Qualified Appliances, Gas Appliances, Indoor Grill, Microwave, Plumbed For Ice Maker, Range Hood, Stainless Steel Appliance(s), Washer/Dryer
- Laundry: Laundry Room
Features
- Floor 3rd, Granite, High Ceilings, Vaulted Ceiling(s), Loft, Closet, Built-in Features, Closet Organizer, Eat-in Kitchen, Gourmet Kitchen, Updated Remodeled, Suite, Walk-In Closet(s), Kitchen Island, Tile
- Flooring: Hardwood, Laminate, Tile, Vinyl, Wall to Wall Carpet
- Doors: Storm Door(s)
- Windows: Double Pane Windows, Skylight(s)
- Number of fireplaces: 2
- Fireplace features: Gas, Wood Burning
Interior area
- Total structure area: 3,773
- Total interior livable area: 3,773 sqft
Property
Parking
- Total spaces: 2
- Parking features: Driveway, On Street, Garage Door Opener, Attached, Oversized
- Attached garage spaces: 2
- Has uncovered spaces: Yes
Features
- Levels: Tri Level
- Stories: 3
- Patio & porch: Covered Patio, Deck, Patio, Porch
- Exterior features: Garden, Yard
- Has private pool: Yes
- Fencing: Fenced
- Has view: Yes
- View description: Territorial, Trees/Woods, Valley
Lot
- Size: 0.36 Acres
- Dimensions: 16117 SF
- Features: Cul-De-Sac, Gentle Sloping, Private, Secluded, Wooded, SqFt 15000 to 19999
Details
- Parcel number: R80799
Construction
Type & style
- Home type: SingleFamily
- Architectural style: NW Contemporary
- Property subtype: Residential, Single Family Residence
Materials
- Wood Siding
- Roof: Composition
Condition
- Resale,Updated/Remodeled
- New construction: No
- Year built: 1978
Utilities & green energy
- Gas: Gas
- Sewer: Public Sewer
- Water: Public
Community & neighborhood
Security
- Security features: Security Lights
Location
- Region: Portland
Other
Other facts
- Listing terms: Cash,Conventional
Price history
| Date | Event | Price |
|---|---|---|
| 10/23/2024 | Sold | $914,000-3.8%$242/sqft |
Source: | ||
| 9/28/2024 | Pending sale | $949,900$252/sqft |
Source: | ||
| 9/21/2024 | Price change | $949,900-4.5%$252/sqft |
Source: | ||
| 9/8/2024 | Pending sale | $995,000$264/sqft |
Source: | ||
| 8/22/2024 | Listed for sale | $995,000+36.3%$264/sqft |
Source: | ||
Public tax history
| Year | Property taxes | Tax assessment |
|---|---|---|
| 2025 | $14,725 +16.3% | $717,580 +12% |
| 2024 | $12,662 +4.1% | $640,610 +3% |
| 2023 | $12,159 +2.9% | $621,960 +3% |
Find assessor info on the county website
Neighborhood: 97225
Nearby schools
GreatSchools rating
- 9/10Bridlemile Elementary SchoolGrades: K-5Distance: 1.2 mi
- 5/10West Sylvan Middle SchoolGrades: 6-8Distance: 0.8 mi
- 8/10Lincoln High SchoolGrades: 9-12Distance: 2.9 mi
Schools provided by the listing agent
- Elementary: Bridlemile
- Middle: West Sylvan
- High: Lincoln
Source: RMLS (OR). This data may not be complete. We recommend contacting the local school district to confirm school assignments for this home.
Get a cash offer in 3 minutes
Find out how much your home could sell for in as little as 3 minutes with a no-obligation cash offer.
Estimated market value$878,900
Get a cash offer in 3 minutes
Find out how much your home could sell for in as little as 3 minutes with a no-obligation cash offer.
Estimated market value
$878,900

