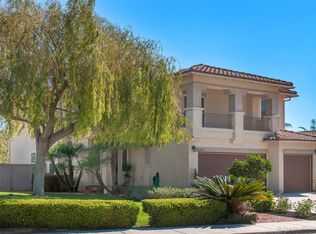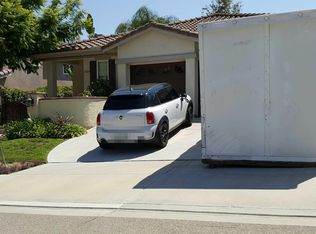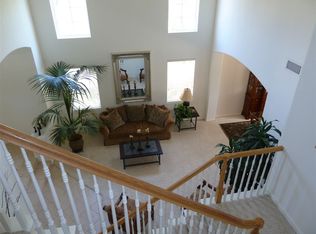Sold for $1,650,000
$1,650,000
2845 Rancho Rio Chico, Carlsbad, CA 92009
4beds
2,661sqft
Single Family Residence
Built in 2001
0.24 Square Feet Lot
$1,672,600 Zestimate®
$620/sqft
$5,248 Estimated rent
Home value
$1,672,600
$1.56M - $1.81M
$5,248/mo
Zestimate® history
Loading...
Owner options
Explore your selling options
What's special
Live the coastal dream at “Eight Palms” in the highly sought after community of Rancho Carrillo. With eight queen palms surrounding the home and breathtaking canyon views, you’ll truly feel like you’re living in paradise at this 4 bed, 3 bath + loft home. Located on a cul-de-sac street, the 2,661-square-foot home with 3-car garage sits on a large meticulously landscaped lot exceeding 10,000 square feet with a delightful variety of tropical and dessert plants. The home’s entryway opens to a large room with columns, ideal for a formal living/dining space. Off to the side, another room with double doors is perfect for an office or bedroom. A cozy family room with gas fireplace and built-in media niche opens to the large kitchen, which features new stainless steel appliances. Entertaining will be a breeze with the five-burner gas stove and double wall oven, and open floor plan. The gourmet kitchen boasts stunning granite countertops, glass tile backsplash, breakfast bar, island, reverse osmosis system, and walk-in pantry. A breakfast nook with desk is the perfect spot to watch the hummingbirds. A full bathroom with stand-up shower completes the first floor. This special home is an art lover’s dream, with carved-out lighted spaces to display prized pieces. Both floors feature premium tile and Berber carpet flooring, along with windows galore to enjoy the lush landscaping. Lots of recessed lighting is throughout home. The central heating and AC system has two zones.
Zillow last checked: 9 hours ago
Listing updated: July 01, 2025 at 01:28am
Listed by:
Jeremy Beauvarlet DRE #01390722 858-260-0014,
Redfin Corporation
Bought with:
OB Juncal, DRE #01484096
ERA Ranch & Sea Realty
Source: SDMLS,MLS#: 240010215 Originating MLS: San Diego Association of REALTOR
Originating MLS: San Diego Association of REALTOR
Facts & features
Interior
Bedrooms & bathrooms
- Bedrooms: 4
- Bathrooms: 3
- Full bathrooms: 3
Heating
- Fireplace, Forced Air Unit
Cooling
- Central Forced Air, Zoned Area(s), Dual
Appliances
- Included: Dishwasher, Disposal, Dryer, Garage Door Opener, Microwave, Refrigerator, Washer, Water Filtration, Double Oven, Energy Star Appliances, Gas Oven, Ice Maker, Self Cleaning Oven, Water Line to Refr, Water Purifier, Built-In, Counter Top, Gas Cooking
- Laundry: Washer Hookup
Features
- Balcony, Bathtub, Built-Ins, Ceiling Fan, Granite Counters, High Ceilings (9 Feet+), Kitchen Island, Open Floor Plan, Pantry, Recessed Lighting, Shower, Shower in Tub, Unfurnished, Kitchen Open to Family Rm
- Flooring: Carpet, Tile
- Number of fireplaces: 1
- Fireplace features: FP in Family Room, Gas
Interior area
- Total structure area: 2,661
- Total interior livable area: 2,661 sqft
Property
Parking
- Total spaces: 5
- Parking features: Attached
- Garage spaces: 3
Features
- Levels: 2 Story
- Patio & porch: Balcony, Patio
- Pool features: Community/Common, Association, Heated
- Spa features: Community/Common
- Fencing: Full,Gate,Average Condition,Needs Repair,Privacy,Wood
- Has view: Yes
- View description: Valley/Canyon
Lot
- Size: 0.24 sqft
Details
- Additional structures: N/K
- Parcel number: 2226122000
- Zoning: R-1:SINGLE
- Zoning description: R-1:SINGLE
Construction
Type & style
- Home type: SingleFamily
- Property subtype: Single Family Residence
Materials
- Stucco
- Roof: Tile/Clay
Condition
- Year built: 2001
Utilities & green energy
- Sewer: Public Sewer
- Water: Public
Community & neighborhood
Community
- Community features: Biking/Hiking Trails, Clubhouse/Rec Room, Playground, Pool, Spa/Hot Tub
Location
- Region: Carlsbad
- Subdivision: CARLSBAD EAST
HOA & financial
HOA
- HOA fee: $115 monthly
- Amenities included: Biking Trails, Club House, Common RV Parking, Hiking Trails, Pets Permitted, Playground, Spa, Pool, Onsite Property Mgmt, Rec Multipurpose Room
- Services included: Common Area Maintenance
- Association name: Rancho Carrillo
Other
Other facts
- Listing terms: Cash,Conventional,VA
Price history
| Date | Event | Price |
|---|---|---|
| 6/24/2024 | Sold | $1,650,000$620/sqft |
Source: | ||
| 5/30/2024 | Pending sale | $1,650,000$620/sqft |
Source: | ||
| 5/23/2024 | Listed for sale | $1,650,000$620/sqft |
Source: | ||
| 5/14/2024 | Pending sale | $1,650,000$620/sqft |
Source: | ||
| 5/9/2024 | Listed for sale | $1,650,000+73.7%$620/sqft |
Source: | ||
Public tax history
| Year | Property taxes | Tax assessment |
|---|---|---|
| 2025 | $20,901 +63.4% | $1,683,000 +66.9% |
| 2024 | $12,792 -0.1% | $1,008,145 +2% |
| 2023 | $12,807 -4.5% | $988,378 +2% |
Find assessor info on the county website
Neighborhood: Rancho Carrillo
Nearby schools
GreatSchools rating
- 7/10Carrillo Elementary SchoolGrades: K-5Distance: 0.3 mi
- 7/10San Elijo Middle SchoolGrades: 6-8Distance: 3 mi
- 9/10San Marcos High SchoolGrades: 9-12Distance: 2.3 mi
Get a cash offer in 3 minutes
Find out how much your home could sell for in as little as 3 minutes with a no-obligation cash offer.
Estimated market value$1,672,600
Get a cash offer in 3 minutes
Find out how much your home could sell for in as little as 3 minutes with a no-obligation cash offer.
Estimated market value
$1,672,600


