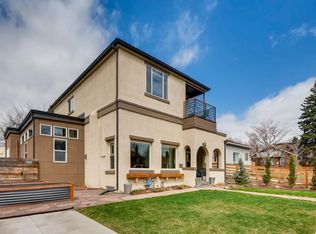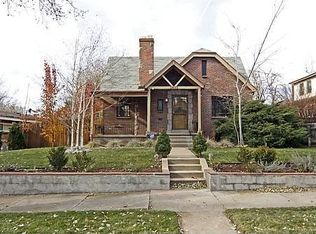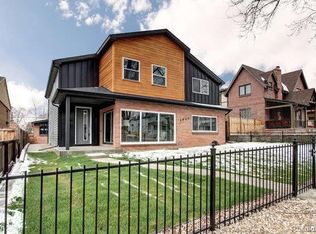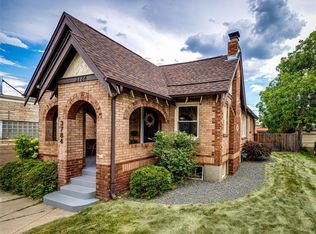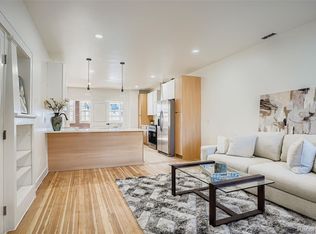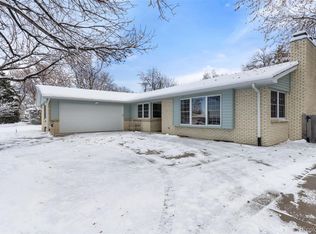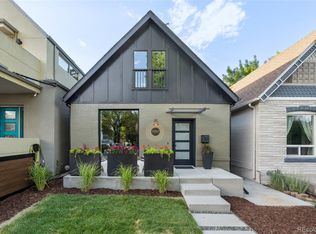A new opportunity to make this coveted bungalow your own! Beaming with vintage charm and endless potential, this timeless home offers a rare opportunity in Denver’s acclaimed Sloan’s Lake neighborhood. Enjoy easy access to adjacent West Highlands acclaimed dining, cafes and shops, while Sloan’s Lake Park, with its grassy parkland, miles of trails and both city and mountain views, is just a short, 3 block walk. Set on a lushly landscaped, oversized lot, this charming 1910 brick and stone residence showcases classic architectural details, including a generous front porch, leaded glass windows, gleaming wood trim and floors, and exceptionally decorative metal radiators. Fresh interiors highlight expansive living spaces, including a bright living room with wide windows, exposed brick fireplace with working gas logs and new tile hearth, and original wood pocket doors opening to a gracious formal dining room with chic lighting. The warm wood kitchen with classic cabinetry and granite counters leads directly to the delightful sunroom, perfect for all your pots and plants. The main floor primary ensuite offers convenience and accessibility, while the second story features an all new, stylish bathroom, two cheery bedrooms with luxurious new carpet and a sunny loft that would host an excellent home office. Outside, a cozy pergola for al fresco dining, numerous garden beds, and a brick arch with wrought iron gate lend the garden old world charm, and the detached garage with overhead storage offers added appeal. Newer water heater, roof and gutters, and 2nd floor Marvin windows elevate and enhance the stand out vintage features.
For sale
$899,000
2845 Quitman Street, Denver, CO 80212
3beds
2,104sqft
Est.:
Single Family Residence
Built in 1910
6,980 Square Feet Lot
$-- Zestimate®
$427/sqft
$-- HOA
What's special
- 20 days |
- 3,081 |
- 294 |
Zillow last checked: 8 hours ago
Listing updated: December 06, 2025 at 02:06pm
Listed by:
Amy Berglund 720-560-6674 AMYBERGLUND@ME.COM,
Milehimodern
Source: REcolorado,MLS#: 6027074
Tour with a local agent
Facts & features
Interior
Bedrooms & bathrooms
- Bedrooms: 3
- Bathrooms: 3
- Full bathrooms: 2
- 1/2 bathrooms: 1
- Main level bathrooms: 2
- Main level bedrooms: 1
Bedroom
- Description: Main Floor Primary With Built In Shelving And Closets
- Features: Primary Suite
- Level: Main
- Area: 110 Square Feet
- Dimensions: 11 x 10
Bedroom
- Description: Sunny And Bright With Skylight, Overlooking The Front Yard
- Level: Upper
- Area: 132 Square Feet
- Dimensions: 12 x 11
Bedroom
- Description: Quiet Side Room With Closet, 7' Ceilings
- Level: Upper
- Area: 88 Square Feet
- Dimensions: 11 x 8
Bathroom
- Description: Built In Closets, Tile Bath With Bidet
- Features: En Suite Bathroom, Primary Suite
- Level: Main
- Area: 64 Square Feet
- Dimensions: 8 x 8
Bathroom
- Description: Tile Bath And Shower With Built In Shelving Off The Kitchen
- Level: Main
- Area: 48 Square Feet
- Dimensions: 8 x 6
Bathroom
- Description: Beautiful New Bathroom With Vintage Styling And Fresh Finishes
- Level: Upper
- Area: 121 Square Feet
- Dimensions: 11 x 11
Dining room
- Description: Original Wood Pocket Doors, Room Enough For Entertaining Friends And Family
- Level: Main
- Area: 182 Square Feet
- Dimensions: 14 x 13
Kitchen
- Description: Plenty Of Cabinet And Storage Space, All Appliances Included
- Level: Main
- Area: 143 Square Feet
- Dimensions: 13 x 11
Laundry
- Level: Basement
Living room
- Description: Light And Bright With Leaded Glass Windows, Beautiful Wood Trim And Wood Floors And Original Exposed Brick Fireplace W/ New Gas Log Insert, 9' Ceilings On The Main Floor
- Level: Main
- Area: 350 Square Feet
- Dimensions: 25 x 14
Loft
- Description: Overlooking The Backyard - Great Home Office Potential
- Level: Upper
- Area: 36 Square Feet
- Dimensions: 6 x 6
Sun room
- Description: Tiled Sunroom Or Mudroom For Shoes, Bags And Plant Babies!
- Level: Main
- Area: 70 Square Feet
- Dimensions: 10 x 7
Utility room
- Description: Utilities And Plenty Of Storage Available
- Level: Basement
Heating
- Hot Water, Radiant
Cooling
- None
Appliances
- Included: Dishwasher, Disposal, Dryer, Gas Water Heater, Range, Refrigerator, Washer
- Laundry: In Unit
Features
- Built-in Features, Ceiling Fan(s), Eat-in Kitchen, Granite Counters, High Ceilings, Primary Suite, Smoke Free, Walk-In Closet(s)
- Flooring: Carpet, Wood
- Windows: Double Pane Windows, Skylight(s), Window Coverings
- Basement: Cellar,Interior Entry,Partial,Unfinished
- Number of fireplaces: 1
- Fireplace features: Gas Log, Living Room
Interior area
- Total structure area: 2,104
- Total interior livable area: 2,104 sqft
- Finished area above ground: 1,776
- Finished area below ground: 0
Property
Parking
- Total spaces: 3
- Parking features: Concrete, Oversized
- Garage spaces: 1
- Details: Off Street Spaces: 2
Features
- Levels: Two
- Stories: 2
- Patio & porch: Covered, Front Porch, Patio
- Exterior features: Garden, Private Yard, Rain Gutters
- Fencing: Full
Lot
- Size: 6,980 Square Feet
- Features: Landscaped, Level, Near Public Transit
Details
- Parcel number: 230422019
- Zoning: U-SU-C1
- Special conditions: Standard
Construction
Type & style
- Home type: SingleFamily
- Architectural style: Bungalow
- Property subtype: Single Family Residence
Materials
- Brick, Frame, Stone
- Roof: Composition
Condition
- Year built: 1910
Utilities & green energy
- Sewer: Public Sewer
- Water: Public
- Utilities for property: Cable Available, Electricity Connected, Internet Access (Wired), Natural Gas Connected
Community & HOA
Community
- Subdivision: West Highlands/Sloans Lake
HOA
- Has HOA: No
Location
- Region: Denver
Financial & listing details
- Price per square foot: $427/sqft
- Tax assessed value: $928,800
- Annual tax amount: $4,637
- Date on market: 11/27/2025
- Listing terms: Cash,Conventional,VA Loan
- Exclusions: All Staging Items.
- Ownership: Individual
- Electric utility on property: Yes
- Road surface type: Paved
Estimated market value
Not available
Estimated sales range
Not available
Not available
Price history
Price history
| Date | Event | Price |
|---|---|---|
| 11/21/2025 | Listed for sale | $899,000+622.1%$427/sqft |
Source: | ||
| 9/8/2025 | Listing removed | $3,875$2/sqft |
Source: Zillow Rentals Report a problem | ||
| 8/26/2025 | Listed for rent | $3,875$2/sqft |
Source: Zillow Rentals Report a problem | ||
| 10/28/2024 | Listing removed | $3,875$2/sqft |
Source: Zillow Rentals Report a problem | ||
| 10/12/2024 | Listed for rent | $3,875$2/sqft |
Source: Zillow Rentals Report a problem | ||
Public tax history
Public tax history
| Year | Property taxes | Tax assessment |
|---|---|---|
| 2024 | $4,536 +48.3% | $58,540 -5.3% |
| 2023 | $3,059 +3.6% | $61,820 +60.7% |
| 2022 | $2,953 +24.5% | $38,470 -2.8% |
Find assessor info on the county website
BuyAbility℠ payment
Est. payment
$4,955/mo
Principal & interest
$4295
Property taxes
$345
Home insurance
$315
Climate risks
Neighborhood: Sloan Lake
Nearby schools
GreatSchools rating
- 8/10Brown Elementary SchoolGrades: PK-5Distance: 0.5 mi
- 9/10Skinner Middle SchoolGrades: 6-8Distance: 1.1 mi
- 5/10North High SchoolGrades: 9-12Distance: 0.9 mi
Schools provided by the listing agent
- Elementary: Brown
- Middle: Strive Sunnyside
- High: North
- District: Denver 1
Source: REcolorado. This data may not be complete. We recommend contacting the local school district to confirm school assignments for this home.
- Loading
- Loading
