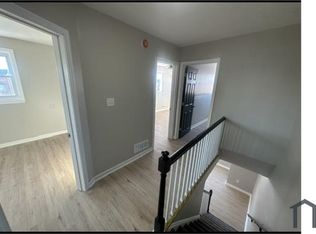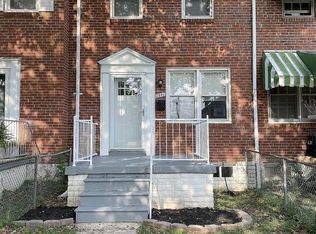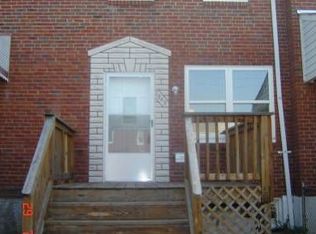Sold for $220,000
$220,000
2845 Plainfield Rd, Baltimore, MD 21222
3beds
1,344sqft
Townhouse
Built in 1954
2,000 Square Feet Lot
$231,800 Zestimate®
$164/sqft
$2,011 Estimated rent
Home value
$231,800
$218,000 - $246,000
$2,011/mo
Zestimate® history
Loading...
Owner options
Explore your selling options
What's special
**MOVE RIGHT IN!!!** to this BEAUTIFUL UPDATED 3 BEDROOM / 2 FULL BATH TOWNHOME w/ OFF STREET PARKING**. This freshly painted home offers on the MAIN LEVEL a cozy FRONT PORCH, a BRIGHT SPACIOUS LIVING ROOM, and a SEPARATE DINING ROOM with original hardwood floors. The KITCHEN features NEW STAINLESS STEEL APPLIANCES, including a 5 burner gas stove, NEW TILE BACKSPLASH, and a BREAKFAST BAR. EXIT TO REAR YARD with COVERED PORCH and CARPORT for 2 CARS. On the UPPER LEVEL are 2 SPACIOUS BEDROOMS and a NEWLY RENOVATED FULL BATH with TUB SHOWER. The LOWER LEVEL has BEDROOM #3 with a SITTING ROOM/OFFICE AREA, ATTACHED FULL BATH with TUB SHOWER, STORAGE AREA under stairs, UTILITY CLOSET including FURNACE and HOT WATER HEATER, LAUNDRY CLOSET, and EXIT TO REAR YARD. This home is CONVENIENT TO SHOPPING, RESTAURANTS, and nearby points of interest (downtown Canton, Fells Point, and numerous Marinas) and has EASY ACCESS to 695 & 95, making it a FANTASTIC OPPORTUNITY!! DON'T MISS THIS!!!
Zillow last checked: 8 hours ago
Listing updated: October 07, 2024 at 10:03am
Listed by:
Mike Booz 443-413-8086,
Signature Realty Group, LLC,
Listing Team: The Mike Booz Real Estate Team, Co-Listing Team: The Mike Booz Real Estate Team,Co-Listing Agent: Stacey Messercola 410-615-4119,
Signature Realty Group, LLC
Bought with:
NON MEMBER, 0225194075
Non Subscribing Office
Source: Bright MLS,MLS#: MDBC2105562
Facts & features
Interior
Bedrooms & bathrooms
- Bedrooms: 3
- Bathrooms: 2
- Full bathrooms: 2
Basement
- Area: 448
Heating
- Forced Air, Natural Gas
Cooling
- Central Air, Ceiling Fan(s), Electric
Appliances
- Included: Dryer, Washer, Cooktop, Refrigerator, Gas Water Heater
- Laundry: Has Laundry, In Basement
Features
- Attic, Ceiling Fan(s), Dining Area, Formal/Separate Dining Room, Bathroom - Tub Shower, Dry Wall
- Flooring: Ceramic Tile, Hardwood, Wood
- Basement: Connecting Stairway,Full,Finished,Heated,Improved,Interior Entry,Exterior Entry,Rear Entrance,Space For Rooms,Sump Pump,Walk-Out Access,Windows
- Has fireplace: No
Interior area
- Total structure area: 1,344
- Total interior livable area: 1,344 sqft
- Finished area above ground: 896
- Finished area below ground: 448
Property
Parking
- Total spaces: 2
- Parking features: Off Street, Detached Carport
- Carport spaces: 2
Accessibility
- Accessibility features: None
Features
- Levels: Three
- Stories: 3
- Patio & porch: Porch
- Exterior features: Awning(s), Sidewalks, Street Lights
- Pool features: None
- Fencing: Other,Chain Link
- Has view: Yes
- View description: Street
Lot
- Size: 2,000 sqft
Details
- Additional structures: Above Grade, Below Grade
- Parcel number: 04121208069200
- Zoning: DR 10.5
- Special conditions: Standard
Construction
Type & style
- Home type: Townhouse
- Architectural style: Colonial
- Property subtype: Townhouse
Materials
- Brick
- Foundation: Permanent
Condition
- Very Good
- New construction: No
- Year built: 1954
Utilities & green energy
- Sewer: Public Sewer
- Water: Public
Community & neighborhood
Location
- Region: Baltimore
- Subdivision: Southbrook
Other
Other facts
- Listing agreement: Exclusive Right To Sell
- Ownership: Ground Rent
Price history
| Date | Event | Price |
|---|---|---|
| 11/19/2025 | Listing removed | $1,850$1/sqft |
Source: Bright MLS #MDBC2145480 Report a problem | ||
| 11/6/2025 | Listed for rent | $1,850$1/sqft |
Source: Bright MLS #MDBC2145480 Report a problem | ||
| 10/16/2024 | Listing removed | $1,850$1/sqft |
Source: Zillow Rentals Report a problem | ||
| 10/9/2024 | Listed for rent | $1,850$1/sqft |
Source: Zillow Rentals Report a problem | ||
| 10/7/2024 | Sold | $220,000+0.5%$164/sqft |
Source: | ||
Public tax history
| Year | Property taxes | Tax assessment |
|---|---|---|
| 2025 | $2,539 +56.2% | $145,967 +8.8% |
| 2024 | $1,626 +9.7% | $134,133 +9.7% |
| 2023 | $1,482 +5.1% | $122,300 |
Find assessor info on the county website
Neighborhood: 21222
Nearby schools
GreatSchools rating
- 4/10Bear Creek Elementary SchoolGrades: PK-5Distance: 1 mi
- 1/10General John Stricker Middle SchoolGrades: 6-8Distance: 0.4 mi
- 2/10Patapsco High & Center For ArtsGrades: 9-12Distance: 0.8 mi
Schools provided by the listing agent
- Elementary: Bear Creek
- Middle: General John Stricker
- High: Patapsco High & Center For Arts
- District: Baltimore County Public Schools
Source: Bright MLS. This data may not be complete. We recommend contacting the local school district to confirm school assignments for this home.
Get a cash offer in 3 minutes
Find out how much your home could sell for in as little as 3 minutes with a no-obligation cash offer.
Estimated market value$231,800
Get a cash offer in 3 minutes
Find out how much your home could sell for in as little as 3 minutes with a no-obligation cash offer.
Estimated market value
$231,800


