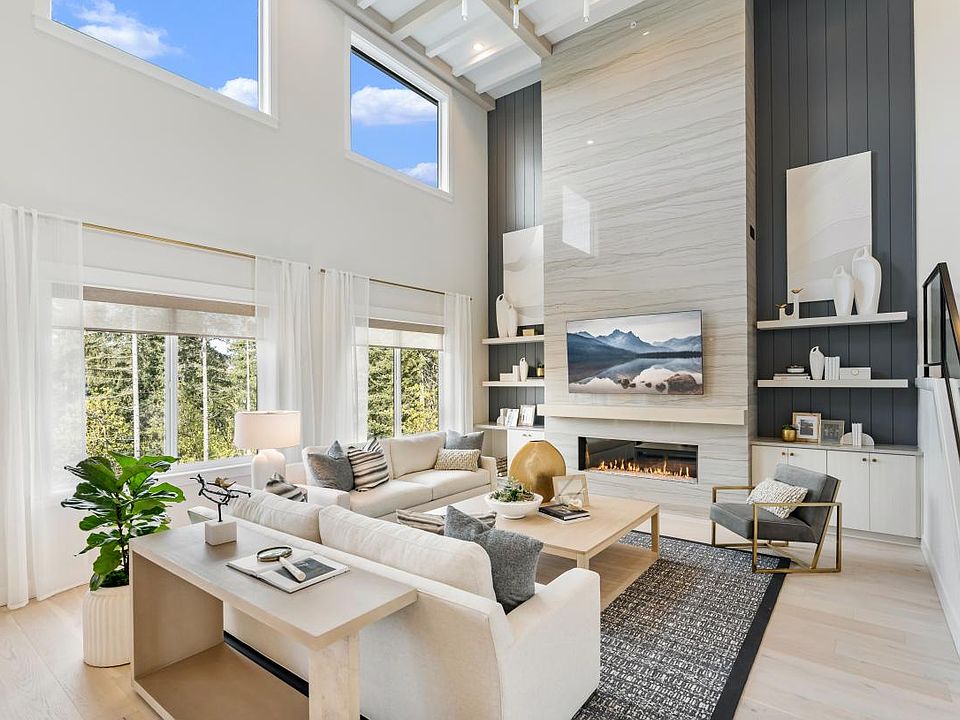Special financing promotion and/or closing costs if financing with preferred lender! Final Floras available at Lacamas Hills. A massive garage that will hold your cars and all your toys! A bedroom/bathroom on the ground floor (which also would make a great office!). A soaring two-story foyer and stairs lead up to the beautiful main living level, featuring a sweeping open-concept great room. The kitchen is complete with an oversized center island with breakfast bar, plenty of counter and cabinet space as well as a pantry. An additional bedroom and shared hall bath can be found off the great room. On the third floor, more secondary bedrooms, laundry, and the lovely primary bedroom suite , defined by a spacious walk-in closet and a spa-like primary bath with dual-sink vanity, a large soaking tub, luxe shower, and a private water closet. This home has a sleek, contemporary palette featuring crisp white cabinets, elegant hardwood flooring, and stunning marble-inspired countertops for a timeless yet modern look. Photos and virtual tour are of model and not actual home. Open everyday 11am - 5pm - Closed Wednesdays. Come see why people are choosing to live at Lacamas Hills before we are sold out!
Active
$1,199,000
2845 N 48th Ave LOT 87, Camas, WA 98607
6beds
3,753sqft
Residential, Single Family Residence
Built in 2025
6,098 sqft lot
$-- Zestimate®
$319/sqft
$71/mo HOA
What's special
Sleek contemporary paletteStunning marble-inspired countertopsElegant hardwood flooringLarge soaking tubSpa-like primary bathDual-sink vanityMassive garage
- 323 days
- on Zillow |
- 135 |
- 6 |
Zillow last checked: 7 hours ago
Listing updated: June 25, 2025 at 09:34am
Listed by:
Karen Ruggero 818-648-7094,
Toll Brothers Real Estate Inc,
Brittany Caceres 503-349-7852,
Toll Brothers Real Estate Inc
Source: RMLS (OR),MLS#: 24199078
Travel times
Open houses
Facts & features
Interior
Bedrooms & bathrooms
- Bedrooms: 6
- Bathrooms: 5
- Full bathrooms: 5
- Main level bathrooms: 1
Rooms
- Room types: Bedroom 6, Bedroom 4, Bedroom 5, Bedroom 2, Bedroom 3, Dining Room, Family Room, Kitchen, Living Room, Primary Bedroom
Primary bedroom
- Level: Upper
Bedroom 1
- Level: Lower
Bedroom 2
- Level: Upper
Bedroom 3
- Level: Upper
Bedroom 4
- Level: Upper
Bedroom 5
- Level: Main
Dining room
- Level: Main
Kitchen
- Level: Main
Heating
- Heat Pump
Cooling
- Heat Pump
Appliances
- Included: Built In Oven, Cooktop, Dishwasher, Disposal, Plumbed For Ice Maker, Electric Water Heater, Gas Water Heater
- Laundry: Laundry Room
Features
- High Ceilings, Kitchen Island, Pantry
- Windows: Double Pane Windows, Vinyl Frames
- Number of fireplaces: 1
- Fireplace features: Gas
Interior area
- Total structure area: 3,753
- Total interior livable area: 3,753 sqft
Video & virtual tour
Property
Parking
- Total spaces: 3
- Parking features: Driveway, Attached, Oversized
- Attached garage spaces: 3
- Has uncovered spaces: Yes
Accessibility
- Accessibility features: Garage On Main, Main Floor Bedroom Bath, Accessibility
Features
- Levels: Tri Level
- Stories: 3
- Patio & porch: Covered Deck, Covered Patio, Porch
Lot
- Size: 6,098 sqft
- Features: SqFt 5000 to 6999
Details
- Parcel number: New Construction
Construction
Type & style
- Home type: SingleFamily
- Architectural style: Contemporary
- Property subtype: Residential, Single Family Residence
Materials
- Cement Siding
- Roof: Composition
Condition
- Proposed
- New construction: Yes
- Year built: 2025
Details
- Builder name: Toll Brothers
- Warranty included: Yes
Utilities & green energy
- Gas: Gas
- Sewer: Public Sewer
- Water: Public
- Utilities for property: Cable Connected
Community & HOA
Community
- Security: Fire Sprinkler System
- Subdivision: Lacamas Hills - Huron Collection
HOA
- Has HOA: Yes
- Amenities included: Commons, Management
- HOA fee: $71 monthly
Location
- Region: Camas
Financial & listing details
- Price per square foot: $319/sqft
- Annual tax amount: $11,000
- Date on market: 8/8/2024
- Listing terms: Cash,Conventional,FHA,VA Loan
- Road surface type: Paved
About the community
Lacamas Hills - The Huron Collection boasts expansive 2- to 3-story new luxury homes in Camas, Washington, with 5-7 bedrooms ranging from 3,226-4,431 square feet. Innovative new floor plans boast features such as dramatic two-story great rooms and foyers. Versatile living options include lofts, daylight basements, main-floor bedrooms, flex rooms, workspace nooks, and dual primary or multi-gen suites Many homes in the community will have either a lake view or a territorial view overlooking the 17 acres of community greenbelt and open space. Camas is located on the Washington state side of the Columbia River, and approximately 20+ miles from Portland, Oregon. Known for its charming downtown with locally owned shops and eateries, plenty of parks, and a strong sense of community, Camas is considered to be one of the best places to live in the state according to Niche.com. Recreational opportunities abound in this area. Lacamas Hills boasts a community park with a viewpoint and walking paths that connect to the regional trail system. Across the street is the Lacamas Lake Park where homeowners will enjoy scenic hiking trails, walking paths, biking, swimming, and a boat launch for a variety of water activities on the lake. Home price does not include any home site premium.
Source: Toll Brothers Inc.

