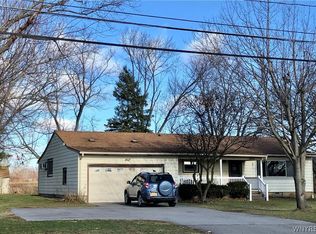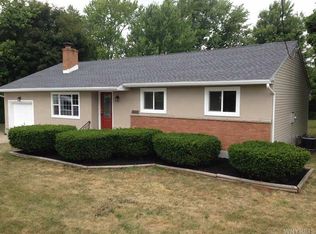SOUTHERN EXPOSURE RARE SANBORN ZIP CODE - 4 BEDROOM, 2 BATH RANCH, SET BACK FROM THE ROAD - MAINTENANCE-FREE VINYL SIDING, COVERED CONCRETE VINYL RAILED FRONT PORCH - FOYER ENTRANCE & GUEST CLOSET - FORMAL LIVING ROOM DINING COMBINATION, HARDWOOD FLOORS. UP-DATED WHITE KITCHEN CABINETS, CEILING FAN, EAT-IN AREA. FROM GARAGE TO BACK HALLWAY TO PRIVATE MASTER BEDROOM PLUS A BACK ROOM SUITABLE FOR DRESSING ROOM, OFFICE/NURSERY/ADDITIONAL CLOSET. BOASTING 2 DOUBLE CLOSETS, MASTER BATH W/WALK-IN SHOWER. (IDEAL IN-LAW/HOME OFFICE OR COLLEGE). FROM THE LIVING ROOM, 3 BEDROOMS, FULL 2ND VANITY BATH. 2 BI-WINDOW A/C'S, VINYL REPLACEMENT WINDOWS, EFFICIENCY ZONED HTG, 220 - FROM THE GARAGE A FULL BSMT/STORAGE SHELVING, SUMP & CBERS. NEWER GARAGE DOORS, DOUBLE DRIVE + PARKING PAD FOR 5 CARS -IDEAL FOR TRACTOR OR RV PARKING - NO REAR NEIGHBORS - ROOM TO ADD AUXILARY GARAGE/BARN. DESIRABLE NIAGARA WHEATFIELD SCHOOL DISTRICT. ESTATE BEING SOLD "AS IS." WEST OF WARD ROAD INTERSECTION - CONVENIENT TO NIA. UNIVERSITY, AIR BASE, WHEATFIELD, N. TONAWANDA, LOCKPORT OR NIAGARA FALLS. OPEN SETTING FACING AGRICULTURAL 73.4 ACRES & 22 ACRES AT BACK. GAS AVAILABLE AT ROAD. NORMAL CLOSING.
This property is off market, which means it's not currently listed for sale or rent on Zillow. This may be different from what's available on other websites or public sources.

