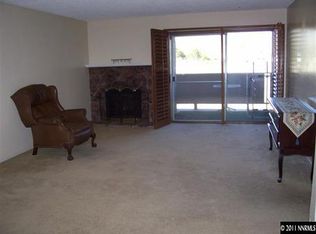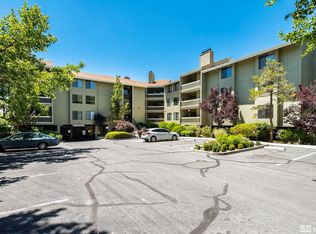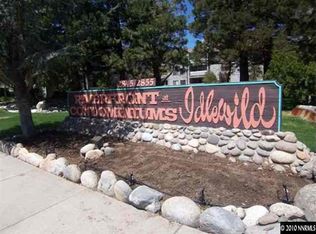Closed
$245,000
2845 Idlewild Dr APT 210, Reno, NV 89509
2beds
1,072sqft
Condominium
Built in 1981
-- sqft lot
$245,900 Zestimate®
$229/sqft
$1,940 Estimated rent
Home value
$245,900
$224,000 - $270,000
$1,940/mo
Zestimate® history
Loading...
Owner options
Explore your selling options
What's special
NEW PRICE! Discover this well-located, second floor, 2-bedroom, 1-bathroom condo at 2845 Idlewild Dr #210, offering stunning mountain views as you enter the Reno core. This unit features a smart floor plan with HOA dues covering water, trash, and heating/AC for added convenience. Ideally situated between two parks and adjacent to the Truckee River walking path, this home provides a perfect balance of urban accessibility and natural surroundings. Enjoy easy access to nearby shopping, dining, and, entertainment while just minutes from downtown Reno. Whether you're looking for a solid investment opportunity, a second home, or a primary residence, this condo offers incredible potential. With skiing, hiking, and biking just a short drive away, you’ll have the best of Reno’s outdoor recreation at your fingertips. Don’t miss out—schedule a showing today. Great opportunity to own this 2 bedroom unit for UNDER 300k.
Zillow last checked: 8 hours ago
Listing updated: August 15, 2025 at 01:40pm
Listed by:
Kirk Archuleta S.175702 775-997-4031,
RE/MAX Gold,
Jack Cote S.68742 775-742-5103,
RE/MAX Gold
Bought with:
Kelly Ryan, S.54361
Ferrari-Lund Real Estate Reno
Source: NNRMLS,MLS#: 250004111
Facts & features
Interior
Bedrooms & bathrooms
- Bedrooms: 2
- Bathrooms: 1
- Full bathrooms: 1
Heating
- Forced Air, Hot Water
Cooling
- Has cooling: Yes
Appliances
- Included: Dishwasher, Disposal, Electric Oven, Electric Range, Refrigerator
- Laundry: Common Area, Laundry Area
Features
- Pantry, Master Downstairs
- Flooring: Carpet
- Windows: Double Pane Windows
- Has fireplace: Yes
Interior area
- Total structure area: 1,072
- Total interior livable area: 1,072 sqft
Property
Parking
- Total spaces: 1
- Parking features: Assigned, Garage, Garage Door Opener, Under Building
- Has carport: Yes
Features
- Stories: 1
- Patio & porch: Patio
- Exterior features: None
- Fencing: None
- Has view: Yes
- View description: City, Mountain(s), Park/Greenbelt
Lot
- Features: Landscaped, Level, Sprinklers In Front, Sprinklers In Rear
Details
- Parcel number: 01053619
- Zoning: MF30
Construction
Type & style
- Home type: Condo
- Property subtype: Condominium
- Attached to another structure: Yes
Materials
- Stucco
- Foundation: Slab
- Roof: Flat,Tile
Condition
- New construction: No
- Year built: 1981
Utilities & green energy
- Sewer: Public Sewer
- Water: Public
- Utilities for property: Cable Available, Electricity Available, Internet Available, Natural Gas Available, Phone Available, Sewer Available, Water Available, Cellular Coverage
Community & neighborhood
Security
- Security features: Smoke Detector(s)
Location
- Region: Reno
- Subdivision: Idlewild Riverfront Condominiums
HOA & financial
HOA
- Has HOA: Yes
- HOA fee: $481 monthly
- Amenities included: Landscaping, Maintenance Grounds, Maintenance Structure, Parking, Pool, Spa/Hot Tub, Clubhouse/Recreation Room
- Services included: Snow Removal, Utilities
Other
Other facts
- Listing terms: 1031 Exchange,Cash,Conventional,FHA,VA Loan
Price history
| Date | Event | Price |
|---|---|---|
| 8/15/2025 | Sold | $245,000+2.1%$229/sqft |
Source: | ||
| 7/8/2025 | Contingent | $240,000$224/sqft |
Source: | ||
| 7/3/2025 | Price change | $240,000-7.3%$224/sqft |
Source: | ||
| 6/27/2025 | Price change | $259,000-5.8%$242/sqft |
Source: | ||
| 5/29/2025 | Price change | $275,000-3.5%$257/sqft |
Source: | ||
Public tax history
Tax history is unavailable.
Neighborhood: Idlewild
Nearby schools
GreatSchools rating
- 9/10Hunter Lake Elementary SchoolGrades: K-6Distance: 0.6 mi
- 6/10Darrell C Swope Middle SchoolGrades: 6-8Distance: 0.5 mi
- 7/10Reno High SchoolGrades: 9-12Distance: 0.9 mi
Schools provided by the listing agent
- Elementary: Hunter Lake
- Middle: Swope
- High: Reno
Source: NNRMLS. This data may not be complete. We recommend contacting the local school district to confirm school assignments for this home.
Get a cash offer in 3 minutes
Find out how much your home could sell for in as little as 3 minutes with a no-obligation cash offer.
Estimated market value$245,900
Get a cash offer in 3 minutes
Find out how much your home could sell for in as little as 3 minutes with a no-obligation cash offer.
Estimated market value
$245,900


