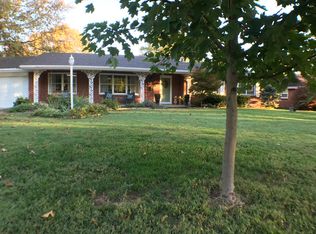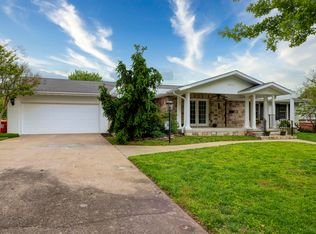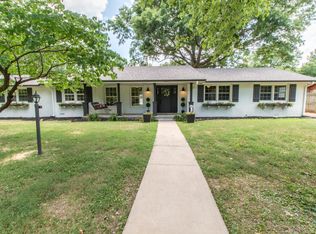Closed
Price Unknown
2845 E Rocklyn Road, Springfield, MO 65804
3beds
2,086sqft
Single Family Residence
Built in 1971
0.41 Acres Lot
$395,400 Zestimate®
$--/sqft
$1,937 Estimated rent
Home value
$395,400
$372,000 - $423,000
$1,937/mo
Zestimate® history
Loading...
Owner options
Explore your selling options
What's special
A true Southern Hills classic is looking for her new owners. Pulling up to the home you'll be greated by majestic trees, a welcoming sidewalk to the front courtyard to relax with friends and neighbors. Upon entry your eye will be drawn to through the home to the windows framing the yard creating a spacious and inviting flow. The home has been lovingly updated with new flooring through most of home, new granite counters in kitchen, updated tiling, counters & more in bathrooms & new lighting throughout. and a kitchen island has been added for work flow along with a new dishwasher, refrigerator and smooth-top cooktop. In addition, the roof was replaced in12/2021. As you wander through the home you'll find a new slider to the back patio area with a spacious covered seating flowing to the open garden like yard. The garage is oversized and includes a generous workshop/storage room spacious to be imaginged into a space that meets your needs. There is also an attached large carport, the drive includes room for additional parking & a turn-around. A short walk from home and you'll be at the neighborhood lakes complete with a pair of Swans. Those that know appreciate the charm and peaceful nature that is Southern Hills. Call today to schedule your private viewing and learn how to make this house your home.
Zillow last checked: 8 hours ago
Listing updated: August 13, 2024 at 03:01pm
Listed by:
Joseph L Bex 417-413-6336,
AMAX Real Estate
Bought with:
Cara L McMenamy, 1999084656
Walker Realty
Source: SOMOMLS,MLS#: 60250291
Facts & features
Interior
Bedrooms & bathrooms
- Bedrooms: 3
- Bathrooms: 3
- Full bathrooms: 3
Heating
- Central, Forced Air, Natural Gas
Cooling
- Attic Fan, Ceiling Fan(s), Central Air
Appliances
- Included: Electric Cooktop, Dishwasher, Disposal, Exhaust Fan, Microwave, Refrigerator, Built-In Electric Oven
- Laundry: Main Level, W/D Hookup
Features
- Granite Counters, High Speed Internet, Quartz Counters, Walk-in Shower
- Flooring: Carpet, Laminate, Stone, Tile, Wood
- Doors: Storm Door(s)
- Windows: Blinds
- Has basement: No
- Attic: Partially Floored,Pull Down Stairs
- Has fireplace: Yes
- Fireplace features: Brick, Gas
Interior area
- Total structure area: 2,086
- Total interior livable area: 2,086 sqft
- Finished area above ground: 2,086
- Finished area below ground: 0
Property
Parking
- Total spaces: 4
- Parking features: Covered, Driveway, Garage Door Opener, Garage Faces Rear, Paved, Side By Side, Workshop in Garage
- Attached garage spaces: 4
- Carport spaces: 2
- Has uncovered spaces: Yes
Features
- Levels: One
- Stories: 1
- Patio & porch: Front Porch, Patio, Rear Porch
- Exterior features: Cable Access, Drought Tolerant Spc, Rain Gutters
- Fencing: Privacy,Wood
Lot
- Size: 0.41 Acres
- Features: Corner Lot, Curbs, Sprinklers In Front, Sprinklers In Rear
Details
- Parcel number: 881904202018
Construction
Type & style
- Home type: SingleFamily
- Architectural style: Ranch
- Property subtype: Single Family Residence
Materials
- Brick
- Foundation: Permanent, Poured Concrete
- Roof: Composition
Condition
- Year built: 1971
Utilities & green energy
- Sewer: Public Sewer
- Water: Public
- Utilities for property: Cable Available
Community & neighborhood
Security
- Security features: Smoke Detector(s)
Location
- Region: Springfield
- Subdivision: Southern Hills of Springfield
Other
Other facts
- Listing terms: Cash,Conventional,FHA,VA Loan
- Road surface type: Concrete, Asphalt
Price history
| Date | Event | Price |
|---|---|---|
| 9/15/2023 | Sold | -- |
Source: | ||
| 8/25/2023 | Pending sale | $372,500$179/sqft |
Source: | ||
| 8/24/2023 | Listed for sale | $372,500+30.7%$179/sqft |
Source: | ||
| 2/7/2022 | Sold | -- |
Source: Agent Provided Report a problem | ||
| 12/21/2021 | Pending sale | $285,000$137/sqft |
Source: | ||
Public tax history
| Year | Property taxes | Tax assessment |
|---|---|---|
| 2025 | $3,412 +80.4% | $66,080 +95.9% |
| 2024 | $1,892 -3.6% | $33,730 |
| 2023 | $1,961 +6.6% | $33,730 +9.7% |
Find assessor info on the county website
Neighborhood: Southern Hills
Nearby schools
GreatSchools rating
- 7/10Wilder Elementary SchoolGrades: K-5Distance: 0.5 mi
- 6/10Pershing Middle SchoolGrades: 6-8Distance: 0.9 mi
- 8/10Glendale High SchoolGrades: 9-12Distance: 0.6 mi
Schools provided by the listing agent
- Elementary: SGF-Wilder
- Middle: SGF-Pershing
- High: SGF-Glendale
Source: SOMOMLS. This data may not be complete. We recommend contacting the local school district to confirm school assignments for this home.


