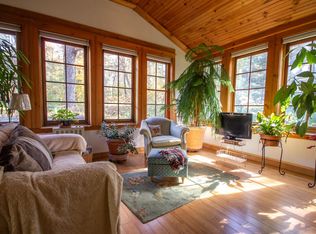Closed
Listed by:
Kyle Kershner,
Killington Pico Realty 802-422-3600
Bought with: Welcome Home Real Estate
$630,000
2845 Bethel Mountain Road, Rochester, VT 05767
3beds
2,635sqft
Single Family Residence
Built in 1989
20.4 Acres Lot
$654,800 Zestimate®
$239/sqft
$3,691 Estimated rent
Home value
$654,800
$524,000 - $819,000
$3,691/mo
Zestimate® history
Loading...
Owner options
Explore your selling options
What's special
Tranquility awaits on this 20-acre private estate high above the scenic White River Valley. Step inside to discover a comfortable, easy flowing floor plan, featuring an updated kitchen equipped with modern appliances, sleek countertops, custom cabinetry and a large central island, a dining area with breathtaking western views, an entry foyer with vaulted ceilings, casual living area, a den, full bath and spacious laundry room. Ascend the graceful, elegant curved stairs to the generous primary bedroom, two guest bedrooms and an updated 3/4 bathroom with step-in shower. The walkout lower level provides abundant and versatile space, ideal for a family room, gym, or entertainment area, seamlessly connecting to the stunning outdoor surroundings. A detached two-car garage houses a partially finished, charming studio above, perfect for creative endeavors, as a serene guest suite or for future expansion as an accessory dwelling. Enjoy the beauty of mature landscaping that enhances the property’s natural allure, while the endless long-range views to the west promise spectacular sunsets each evening. This exceptional estate offers a unique blend of privacy, sophistication, and natural beauty - an unparalleled retreat where every day feels like a vacation. Don’t miss the opportunity to make this dream property your own!
Zillow last checked: 8 hours ago
Listing updated: December 06, 2024 at 06:16pm
Listed by:
Kyle Kershner,
Killington Pico Realty 802-422-3600
Bought with:
Mark Noble
Welcome Home Real Estate
Source: PrimeMLS,MLS#: 5007889
Facts & features
Interior
Bedrooms & bathrooms
- Bedrooms: 3
- Bathrooms: 2
- Full bathrooms: 1
- 3/4 bathrooms: 1
Heating
- Propane, Baseboard, Hot Water
Cooling
- None
Appliances
- Included: Dishwasher, Dryer, Microwave, Gas Range, Refrigerator, Washer
- Laundry: 1st Floor Laundry
Features
- Dining Area, Hearth, Kitchen Island, Natural Woodwork
- Flooring: Brick, Carpet, Combination, Hardwood, Tile, Vinyl Plank
- Basement: Daylight,Full,Partially Finished,Interior Stairs,Walkout,Interior Entry
Interior area
- Total structure area: 3,300
- Total interior livable area: 2,635 sqft
- Finished area above ground: 2,236
- Finished area below ground: 399
Property
Parking
- Total spaces: 2
- Parking features: Gravel, Driveway, Garage, Detached
- Garage spaces: 2
- Has uncovered spaces: Yes
Features
- Levels: One and One Half
- Stories: 1
- Patio & porch: Covered Porch
- Exterior features: Balcony, Deck, Shed
- Has view: Yes
- View description: Mountain(s)
- Frontage length: Road frontage: 528
Lot
- Size: 20.40 Acres
- Features: Landscaped, Secluded, Sloped, Views, Wooded, Mountain, Rural
Details
- Additional structures: Outbuilding
- Zoning description: Residential
- Other equipment: Standby Generator
Construction
Type & style
- Home type: SingleFamily
- Architectural style: Colonial,Contemporary
- Property subtype: Single Family Residence
Materials
- Wood Frame, Clapboard Exterior
- Foundation: Poured Concrete
- Roof: Standing Seam
Condition
- New construction: No
- Year built: 1989
Utilities & green energy
- Electric: Circuit Breakers
- Sewer: Private Sewer, Septic Tank
- Utilities for property: Satellite, Phone Available, Fiber Optic Internt Avail, Satellite Internet
Community & neighborhood
Location
- Region: Rochester
Other
Other facts
- Road surface type: Paved
Price history
| Date | Event | Price |
|---|---|---|
| 12/6/2024 | Sold | $630,000-6.7%$239/sqft |
Source: | ||
| 8/2/2024 | Listed for sale | $675,000$256/sqft |
Source: | ||
Public tax history
Tax history is unavailable.
Neighborhood: 05767
Nearby schools
GreatSchools rating
- 3/10Rochester Elementary/High SchoolGrades: PK-6Distance: 2.4 mi
- 5/10Randolph Uhsd #2Grades: 7-12Distance: 6.9 mi
- 5/10White River Valley Middle SchoolGrades: 6-8Distance: 6.3 mi
Get pre-qualified for a loan
At Zillow Home Loans, we can pre-qualify you in as little as 5 minutes with no impact to your credit score.An equal housing lender. NMLS #10287.
