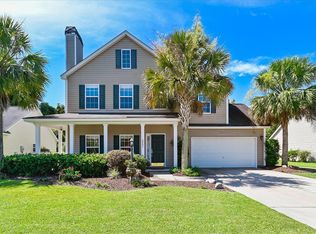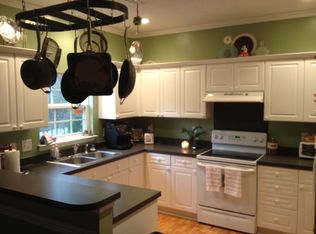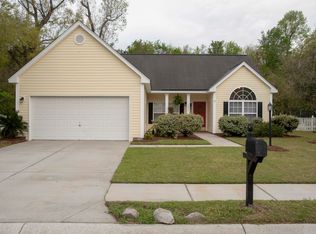Closed
$445,000
2845 August Rd, Johns Island, SC 29455
3beds
1,372sqft
Single Family Residence
Built in 2005
10,454.4 Square Feet Lot
$450,200 Zestimate®
$324/sqft
$2,350 Estimated rent
Home value
$450,200
$428,000 - $473,000
$2,350/mo
Zestimate® history
Loading...
Owner options
Explore your selling options
What's special
Welcome to 2845 August Road, a charming single-story home nestled in the peaceful community of Summertrees. This inviting residence features an open floor plan that seamlessly combines the living, dining, and kitchen areas, all bathed in abundant natural light and highlighted by beautiful engineered hardwood floors. The cozy fireplace adds warmth and charm to the living space, making it perfect for relaxing or entertaining guests. The kitchen is well-equipped and flows effortlessly into the dining area, creating an ideal space for family meals and gatherings.The primary suite is thoughtfully situated on one side of the home to provide maximum privacy. It offers dual closets, a luxurious garden tub and shower combo, and dual vanities, creating a serene retreat for unwinding at the end of the day. On the opposite side of the home, two additional bedrooms share a full bathroom, making this layout perfect for family or guests. A separate laundry room adds convenience and helps keep daily routines organized. Outside, the spacious fenced backyard is ideal for outdoor activities, gardening, or simply relaxing in privacy. A charming pergola provides a shaded spot for outdoor dining or lounging with friends. A scenic walking trail runs along the side of the home, leading to a tranquil neighborhood park featuring green space, a playground, grills, and covered picnic tables perfect for outdoor fun and community gatherings. Located just a half-hour from Downtown Charleston and Folly Beach, this home offers the perfect balance of peaceful island living and easy access to city amenities and beach adventures. Don't miss the opportunity to make this lovely Johns Island residence your new home schedule a showing today and experience all that 2845 August Road has to offer.
Zillow last checked: 8 hours ago
Listing updated: July 30, 2025 at 02:28pm
Listed by:
Tabby Realty LLC
Bought with:
Carolina One Real Estate
Source: CTMLS,MLS#: 25014871
Facts & features
Interior
Bedrooms & bathrooms
- Bedrooms: 3
- Bathrooms: 2
- Full bathrooms: 2
Heating
- Central
Cooling
- Central Air
Features
- Ceiling - Cathedral/Vaulted, Ceiling - Smooth, Tray Ceiling(s), High Ceilings, Garden Tub/Shower, Entrance Foyer
- Flooring: Carpet, Ceramic Tile, Other, Wood
- Number of fireplaces: 1
- Fireplace features: Living Room, One
Interior area
- Total structure area: 1,372
- Total interior livable area: 1,372 sqft
Property
Parking
- Total spaces: 2
- Parking features: Garage
- Garage spaces: 2
Features
- Levels: One
- Stories: 1
- Patio & porch: Patio, Front Porch
- Exterior features: Rain Gutters
- Fencing: Privacy,Wood
Lot
- Size: 10,454 sqft
Details
- Parcel number: 3131300068
Construction
Type & style
- Home type: SingleFamily
- Architectural style: Ranch
- Property subtype: Single Family Residence
Materials
- Vinyl Siding
- Foundation: Slab
- Roof: Architectural
Condition
- New construction: No
- Year built: 2005
Utilities & green energy
- Sewer: Public Sewer
- Water: Public
- Utilities for property: Charleston Water Service, Dominion Energy
Community & neighborhood
Community
- Community features: Dog Park, Park, Trash
Location
- Region: Johns Island
- Subdivision: Summertrees
Other
Other facts
- Listing terms: Any
Price history
| Date | Event | Price |
|---|---|---|
| 7/29/2025 | Sold | $445,000-1.1%$324/sqft |
Source: | ||
| 6/8/2025 | Listed for sale | $450,000$328/sqft |
Source: | ||
| 6/2/2025 | Pending sale | $450,000$328/sqft |
Source: | ||
| 5/29/2025 | Listed for sale | $450,000+5.8%$328/sqft |
Source: | ||
| 7/17/2023 | Sold | $425,500+6.8%$310/sqft |
Source: | ||
Public tax history
| Year | Property taxes | Tax assessment |
|---|---|---|
| 2024 | $2,250 +59.9% | $17,020 +60.6% |
| 2023 | $1,408 +5% | $10,600 |
| 2022 | $1,341 -4.5% | $10,600 |
Find assessor info on the county website
Neighborhood: 29455
Nearby schools
GreatSchools rating
- 5/10Angel Oak Elementary SchoolGrades: PK-5Distance: 2.6 mi
- 7/10Haut Gap Middle SchoolGrades: 6-8Distance: 1.7 mi
- 2/10St. Johns High SchoolGrades: 9-12Distance: 2.3 mi
Schools provided by the listing agent
- Elementary: Angel Oak
- Middle: Haut Gap
- High: St. Johns
Source: CTMLS. This data may not be complete. We recommend contacting the local school district to confirm school assignments for this home.
Get a cash offer in 3 minutes
Find out how much your home could sell for in as little as 3 minutes with a no-obligation cash offer.
Estimated market value
$450,200
Get a cash offer in 3 minutes
Find out how much your home could sell for in as little as 3 minutes with a no-obligation cash offer.
Estimated market value
$450,200


