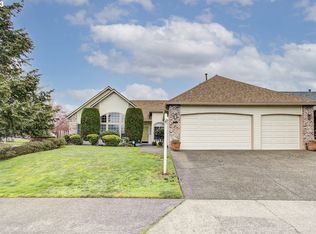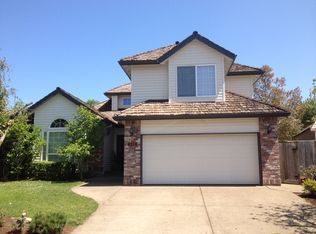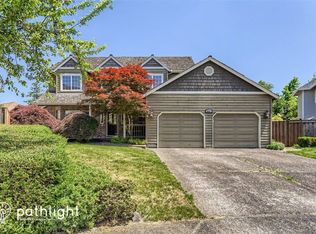Sold
$599,900
28444 SW Meadows Loop, Wilsonville, OR 97070
3beds
1,857sqft
Residential, Single Family Residence
Built in 1990
6,969.6 Square Feet Lot
$610,800 Zestimate®
$323/sqft
$2,700 Estimated rent
Home value
$610,800
$580,000 - $641,000
$2,700/mo
Zestimate® history
Loading...
Owner options
Explore your selling options
What's special
How does a $10,000 credit to be used as you'd like sound? (Rate buy down or credit towards upgrades). This is your chance to be only the second owners for this beautiful Wilsonville Meadows Home. One level well kept home offers wide hallways, living and family rooms, dining room and 3 spacious bedrooms. Don't forget to check out the beautiful back yard and covered patio for all year enjoyment. Original Owner home and ready for you!
Zillow last checked: 8 hours ago
Listing updated: October 16, 2024 at 02:00am
Listed by:
Grady Nelson 503-487-7618,
Premiere Property Group, LLC
Bought with:
Bethann Prittie, 200707237
John L. Scott Portland Central
Source: RMLS (OR),MLS#: 24613327
Facts & features
Interior
Bedrooms & bathrooms
- Bedrooms: 3
- Bathrooms: 2
- Full bathrooms: 2
- Main level bathrooms: 2
Primary bedroom
- Features: Ceiling Fan, Bathtub With Shower, Walkin Closet, Wallto Wall Carpet
- Level: Main
- Area: 228
- Dimensions: 12 x 19
Bedroom 2
- Features: Closet, Wallto Wall Carpet
- Level: Main
- Area: 110
- Dimensions: 11 x 10
Bedroom 3
- Features: Closet, Wallto Wall Carpet
- Level: Main
- Area: 110
- Dimensions: 11 x 10
Dining room
- Features: Wallto Wall Carpet
- Level: Main
- Area: 108
- Dimensions: 9 x 12
Family room
- Features: Fireplace, Wallto Wall Carpet
- Level: Main
- Area: 169
- Dimensions: 13 x 13
Kitchen
- Features: Cook Island, Disposal, Hardwood Floors, Builtin Oven, Free Standing Refrigerator
- Level: Main
- Area: 165
- Width: 15
Living room
- Features: Vaulted Ceiling, Wallto Wall Carpet
- Level: Main
- Area: 182
- Dimensions: 14 x 13
Heating
- Forced Air, Forced Air 95 Plus, Fireplace(s)
Cooling
- Central Air
Appliances
- Included: Built In Oven, Cooktop, Dishwasher, Disposal, Down Draft, Free-Standing Refrigerator, Plumbed For Ice Maker, Washer/Dryer, Gas Water Heater
- Laundry: Laundry Room
Features
- Vaulted Ceiling(s), Closet, Cook Island, Ceiling Fan(s), Bathtub With Shower, Walk-In Closet(s), Tile
- Flooring: Hardwood, Tile, Wall to Wall Carpet, Wood
- Doors: Storm Door(s)
- Windows: Aluminum Frames, Double Pane Windows
- Basement: Crawl Space
- Number of fireplaces: 1
- Fireplace features: Gas
Interior area
- Total structure area: 1,857
- Total interior livable area: 1,857 sqft
Property
Parking
- Total spaces: 2
- Parking features: Driveway, On Street, Garage Door Opener, Attached
- Attached garage spaces: 2
- Has uncovered spaces: Yes
Accessibility
- Accessibility features: Accessible Hallway, Garage On Main, Main Floor Bedroom Bath, Minimal Steps, One Level, Utility Room On Main, Accessibility
Features
- Stories: 1
- Patio & porch: Covered Patio
- Exterior features: Garden, Gas Hookup, Yard
- Has spa: Yes
- Spa features: Bath
- Fencing: Fenced
Lot
- Size: 6,969 sqft
- Features: Level, Sprinkler, SqFt 5000 to 6999
Details
- Additional structures: GasHookup, ToolShed
- Parcel number: 01416122
Construction
Type & style
- Home type: SingleFamily
- Architectural style: Ranch,Traditional
- Property subtype: Residential, Single Family Residence
Materials
- Brick, Cement Siding, Wood Siding
- Foundation: Concrete Perimeter
- Roof: Composition
Condition
- Resale
- New construction: No
- Year built: 1990
Utilities & green energy
- Gas: Gas Hookup, Gas
- Sewer: Public Sewer
- Water: Public
- Utilities for property: Cable Connected
Community & neighborhood
Location
- Region: Wilsonville
HOA & financial
HOA
- Has HOA: Yes
- HOA fee: $205 annually
- Amenities included: Commons, Management
Other
Other facts
- Listing terms: Cash,Conventional,FHA,VA Loan
- Road surface type: Concrete, Paved
Price history
| Date | Event | Price |
|---|---|---|
| 2/29/2024 | Sold | $599,900+0.2%$323/sqft |
Source: | ||
| 2/5/2024 | Pending sale | $599,000$323/sqft |
Source: | ||
| 1/20/2024 | Listed for sale | $599,000$323/sqft |
Source: | ||
Public tax history
| Year | Property taxes | Tax assessment |
|---|---|---|
| 2025 | $6,753 +3.8% | $350,162 +3% |
| 2024 | $6,505 +2.9% | $339,964 +3% |
| 2023 | $6,322 +3.1% | $330,063 +3% |
Find assessor info on the county website
Neighborhood: 97070
Nearby schools
GreatSchools rating
- 7/10Boeckman Creek Primary SchoolGrades: PK-5Distance: 0.3 mi
- 4/10Meridian Creek Middle SchoolGrades: 6-8Distance: 0.5 mi
- 9/10Wilsonville High SchoolGrades: 9-12Distance: 0.4 mi
Schools provided by the listing agent
- Elementary: Boeckman Creek
- Middle: Meridian Creek
- High: Wilsonville
Source: RMLS (OR). This data may not be complete. We recommend contacting the local school district to confirm school assignments for this home.
Get a cash offer in 3 minutes
Find out how much your home could sell for in as little as 3 minutes with a no-obligation cash offer.
Estimated market value$610,800
Get a cash offer in 3 minutes
Find out how much your home could sell for in as little as 3 minutes with a no-obligation cash offer.
Estimated market value
$610,800


