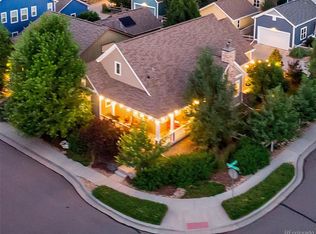Sold for $775,000 on 01/13/23
$775,000
2844 Shadow Lake Road, Lafayette, CO 80026
3beds
2,752sqft
Single Family Residence
Built in 2013
4,753 Square Feet Lot
$786,900 Zestimate®
$282/sqft
$3,000 Estimated rent
Home value
$786,900
$748,000 - $826,000
$3,000/mo
Zestimate® history
Loading...
Owner options
Explore your selling options
What's special
Welcome to this beautiful Indian Peaks home with so much to offer. A 2 car attached garage can be accessed via the alley to keep your vehicles warm in the winter, with ample street parking as a surplus. When you enter, you will see wood floors, vaulted ceilings, and lots of windows. A fireplace is on stand-by in the living room for those snowy nights. A dining area supplements the eat-in-kitchen's breakfast bar providing options for future meals. The granite counters and custom cabinets work beautifully with the stainless appliances. 3 bedrooms are available to choose from, including the primary suite with a 3/4 bath and walk-in closet. Another full bathroom can be found nearby. The main level also includes a laundry room for added convenience. The basement is a full unfinished canvas for you to design to your liking. Access to the backyard can be found off of the dining area. A good-sized patio is located here with built-in planters and plenty of space to host friends and loved ones. Shopping, restaurants, entertainment, parks, trails, and so much more are just moments away from this excellent location. Schedule your showing today!
Zillow last checked: 8 hours ago
Listing updated: September 13, 2023 at 03:41pm
Listed by:
The Strange Team 303-536-1735,
Keller Williams Preferred Realty,
David Geppert 720-339-0548,
Keller Williams Preferred Realty
Bought with:
Samantha Miller, 100053008
Milehimodern
Source: REcolorado,MLS#: 1722355
Facts & features
Interior
Bedrooms & bathrooms
- Bedrooms: 3
- Bathrooms: 2
- Full bathrooms: 1
- 3/4 bathrooms: 1
- Main level bathrooms: 2
- Main level bedrooms: 3
Primary bedroom
- Description: Carpet
- Level: Main
- Area: 182 Square Feet
- Dimensions: 13 x 14
Bedroom
- Description: Carpet
- Level: Main
- Area: 132 Square Feet
- Dimensions: 11 x 12
Bedroom
- Description: Carpet
- Level: Main
- Area: 121 Square Feet
- Dimensions: 11 x 11
Primary bathroom
- Level: Main
Bathroom
- Level: Main
Dining room
- Description: Wood
- Level: Main
- Area: 120 Square Feet
- Dimensions: 10 x 12
Great room
- Description: Wood
- Level: Main
- Area: 180 Square Feet
- Dimensions: 12 x 15
Kitchen
- Description: Wood
- Level: Main
- Area: 144 Square Feet
- Dimensions: 12 x 12
Laundry
- Description: Vinyl
- Level: Main
- Area: 48 Square Feet
- Dimensions: 6 x 8
Heating
- Forced Air
Cooling
- Central Air
Appliances
- Included: Dishwasher, Disposal, Microwave, Range, Refrigerator
Features
- Ceiling Fan(s), Eat-in Kitchen, Granite Counters, High Ceilings, Kitchen Island, Open Floorplan, Pantry, Primary Suite, Smoke Free, Vaulted Ceiling(s), Walk-In Closet(s)
- Flooring: Carpet, Laminate, Wood
- Windows: Double Pane Windows
- Basement: Full,Unfinished
- Number of fireplaces: 1
- Fireplace features: Living Room
Interior area
- Total structure area: 2,752
- Total interior livable area: 2,752 sqft
- Finished area above ground: 1,376
- Finished area below ground: 0
Property
Parking
- Total spaces: 2
- Parking features: Garage - Attached
- Attached garage spaces: 2
Features
- Levels: One
- Stories: 1
- Patio & porch: Covered, Front Porch, Patio
- Exterior features: Rain Gutters
- Fencing: Full
Lot
- Size: 4,753 sqft
- Features: Near Public Transit, Sloped, Sprinklers In Front
Details
- Parcel number: R0601315
- Special conditions: Standard
Construction
Type & style
- Home type: SingleFamily
- Architectural style: Contemporary,Traditional
- Property subtype: Single Family Residence
Materials
- Frame
- Foundation: Slab
Condition
- Year built: 2013
Utilities & green energy
- Electric: 220 Volts
- Sewer: Public Sewer
- Water: Public
- Utilities for property: Cable Available, Electricity Connected, Natural Gas Connected, Phone Available
Community & neighborhood
Security
- Security features: Carbon Monoxide Detector(s), Smoke Detector(s)
Location
- Region: Lafayette
- Subdivision: Indian Peaks
HOA & financial
HOA
- Has HOA: Yes
- HOA fee: $89 monthly
- Amenities included: Park, Pool
- Services included: Reserve Fund
- Association name: Indian Peaks South
- Association phone: 303-980-0708
Other
Other facts
- Listing terms: Cash,Conventional,FHA,VA Loan
- Ownership: Corporation/Trust
- Road surface type: Paved
Price history
| Date | Event | Price |
|---|---|---|
| 1/13/2023 | Sold | $775,000+23%$282/sqft |
Source: | ||
| 3/16/2020 | Sold | $630,000-0.8%$229/sqft |
Source: | ||
| 2/11/2020 | Pending sale | $635,000$231/sqft |
Source: RE/MAX of Boulder, Inc #903094 | ||
| 1/31/2020 | Listed for sale | $635,000+71%$231/sqft |
Source: RE/MAX of Boulder, Inc #903094 | ||
| 7/2/2013 | Sold | $371,248$135/sqft |
Source: Public Record | ||
Public tax history
| Year | Property taxes | Tax assessment |
|---|---|---|
| 2025 | $4,729 +1.7% | $51,150 -10.3% |
| 2024 | $4,648 +17.9% | $57,051 -1% |
| 2023 | $3,942 +1.1% | $57,604 +37.2% |
Find assessor info on the county website
Neighborhood: 80026
Nearby schools
GreatSchools rating
- 7/10Lafayette Elementary SchoolGrades: PK-5Distance: 2 mi
- 6/10Angevine Middle SchoolGrades: 6-8Distance: 1.7 mi
- 9/10Centaurus High SchoolGrades: 9-12Distance: 1.4 mi
Schools provided by the listing agent
- Elementary: Lafayette
- Middle: Angevine
- High: Centaurus
- District: Boulder Valley RE 2
Source: REcolorado. This data may not be complete. We recommend contacting the local school district to confirm school assignments for this home.
Get a cash offer in 3 minutes
Find out how much your home could sell for in as little as 3 minutes with a no-obligation cash offer.
Estimated market value
$786,900
Get a cash offer in 3 minutes
Find out how much your home could sell for in as little as 3 minutes with a no-obligation cash offer.
Estimated market value
$786,900
