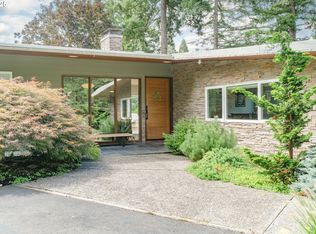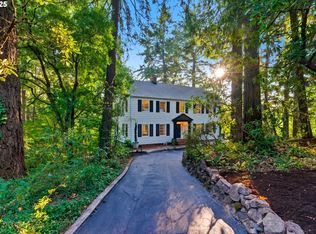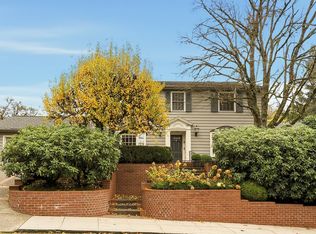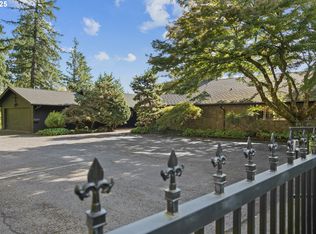Designed by renowned architect Ellis Lawrence who drew inspiration from Tuscan Villas, this exceptional residence showcases distinctive European elegance and superb craftsmanship throughout. At the homes heart sits the grand 37x20 ft natural acoustically balanced living room featuring soaring 12-foot ceilings, illuminated by a Fortuny light fixture —an exquisite space that has played host to world-class musicians, with echoes of its rich cultural legacy felt in every corner. Soothing radiant heat, rich mahogany millwork, Juliet balconies, classic French doors and original stained glass windows. The gourmet kitchen is complemented by a well-appointed butler's pantry, formal dining room ideal for both everyday living and festive gatherings. Upstairs, you'll find four spacious bedrooms and three full baths providing space and comfort for all, including an expansive primary suite that offers a serene retreat. The suite features an attached library or private den complete with a cozy fireplace—ideal for unwinding or working in peaceful seclusion. Escape into a seamless blend of nature and comfort with the covered, heated outdoor dining room—perfect for year-round alfresco entertaining. Additional highlights include a wine cellar, large family room, An emergency power generator, metal tile roof and a 3-car detached carriage style garage with an electric car charging station.. Enjoy sweeping views of the Coast Range and an abundance of natural light from the home's coveted south-facing orientation. Set on a beautifully landscaped 1/3-acre lot, the property features a harmonious blend of level and terraced yards, along with private sitting areas, a tranquil pond—creating the perfect setting for both intimate moments and festive outdoor gatherings. A short distance from Council Crest Park Trails and minutes to Downtown Portland, OHSU and West Side High Tech areas. Located on a peaceful dead-end street —offering a rare blend of privacy, sophistication, and timeless charm [Home Energy Score = 1. HES Report at https://rpt.greenbuildingregistry.com/hes/OR10237290]
Pending
Price cut: $105K (10/20)
$1,695,000
2844 SW Hillsboro St, Portland, OR 97239
4beds
4,820sqft
Est.:
Residential, Single Family Residence
Built in 1929
0.31 Acres Lot
$-- Zestimate®
$352/sqft
$-- HOA
What's special
Tranquil pondWine cellarRich mahogany millworkSoothing radiant heatJuliet balconiesLarge family roomPrivate sitting areas
- 240 days |
- 816 |
- 43 |
Zillow last checked: 8 hours ago
Listing updated: December 10, 2025 at 04:02am
Listed by:
Scott Wilson 503-887-3194,
RE/MAX Equity Group
Source: RMLS (OR),MLS#: 776575379
Facts & features
Interior
Bedrooms & bathrooms
- Bedrooms: 4
- Bathrooms: 5
- Full bathrooms: 3
- Partial bathrooms: 2
- Main level bathrooms: 1
Rooms
- Room types: Bedroom 4, Library, Wine Cellar, Bedroom 2, Bedroom 3, Dining Room, Family Room, Kitchen, Living Room, Primary Bedroom
Primary bedroom
- Features: Bathroom, French Doors, Suite, Wallto Wall Carpet
- Level: Upper
- Area: 228
- Dimensions: 19 x 12
Bedroom 2
- Features: Bathroom, Builtin Features, Hardwood Floors
- Level: Upper
- Area: 182
- Dimensions: 14 x 13
Bedroom 3
- Features: Builtin Features, Hardwood Floors
- Level: Upper
- Area: 182
- Dimensions: 14 x 13
Bedroom 4
- Features: Bathroom, Hardwood Floors
- Level: Upper
- Area: 100
- Dimensions: 10 x 10
Dining room
- Features: Formal, Hardwood Floors
- Level: Main
- Area: 276
- Dimensions: 23 x 12
Family room
- Features: Builtin Features, Wallto Wall Carpet
- Level: Lower
- Area: 408
- Dimensions: 24 x 17
Kitchen
- Features: Builtin Range, Builtin Refrigerator, Dishwasher, Disposal, Eating Area, Bamboo Floor, Butlers Pantry, Marble
- Level: Main
- Area: 120
- Width: 10
Living room
- Features: Fireplace, French Doors, Hardwood Floors
- Level: Main
- Area: 740
- Dimensions: 37 x 20
Heating
- Radiant, Fireplace(s)
Appliances
- Included: Built-In Refrigerator, Dishwasher, Disposal, Free-Standing Gas Range, Gas Appliances, Instant Hot Water, Stainless Steel Appliance(s), Built-In Range, Electric Water Heater
- Laundry: Laundry Room
Features
- High Ceilings, Marble, Bathroom, Built-in Features, Formal, Eat-in Kitchen, Butlers Pantry, Suite
- Flooring: Hardwood, Slate, Tile, Wall to Wall Carpet, Bamboo
- Doors: French Doors
- Basement: Daylight,Finished,Full
- Number of fireplaces: 2
- Fireplace features: Wood Burning
Interior area
- Total structure area: 4,820
- Total interior livable area: 4,820 sqft
Video & virtual tour
Property
Parking
- Total spaces: 3
- Parking features: Driveway, On Street, Detached
- Garage spaces: 3
- Has uncovered spaces: Yes
Features
- Stories: 3
- Patio & porch: Covered Patio, Patio, Porch
- Exterior features: Garden, Water Feature, Yard
- Has view: Yes
- View description: Mountain(s), Territorial, Trees/Woods
- Waterfront features: Pond
Lot
- Size: 0.31 Acres
- Features: Level, Sloped, Terraced, Trees, Sprinkler, SqFt 10000 to 14999
Details
- Parcel number: R141584
- Other equipment: Irrigation Equipment
Construction
Type & style
- Home type: SingleFamily
- Architectural style: Mediterranean,Traditional
- Property subtype: Residential, Single Family Residence
Materials
- Brick, Stucco
- Roof: Metal,Shingle
Condition
- Updated/Remodeled
- New construction: No
- Year built: 1929
Utilities & green energy
- Gas: Gas
- Sewer: Public Sewer
- Water: Public
Community & HOA
Community
- Security: Security System Owned
- Subdivision: Council Crest
HOA
- Has HOA: No
Location
- Region: Portland
Financial & listing details
- Price per square foot: $352/sqft
- Tax assessed value: $1,501,110
- Annual tax amount: $25,951
- Date on market: 4/17/2025
- Cumulative days on market: 240 days
- Listing terms: Cash,Conventional
- Road surface type: Paved
Estimated market value
Not available
Estimated sales range
Not available
Not available
Price history
Price history
| Date | Event | Price |
|---|---|---|
| 12/10/2025 | Pending sale | $1,695,000$352/sqft |
Source: | ||
| 10/20/2025 | Price change | $1,695,000-5.8%$352/sqft |
Source: | ||
| 4/17/2025 | Listed for sale | $1,800,000+29%$373/sqft |
Source: | ||
| 2/15/2014 | Listing removed | $1,395,000$289/sqft |
Source: Windermere Cronin & Caplan Realty Group, Inc. #13407372 Report a problem | ||
| 11/22/2013 | Listed for sale | $1,395,000+99.3%$289/sqft |
Source: Windermere Cronin & Caplan Realty Group, Inc. #13407372 Report a problem | ||
Public tax history
Public tax history
| Year | Property taxes | Tax assessment |
|---|---|---|
| 2025 | $27,179 +4.7% | $1,132,180 +3% |
| 2024 | $25,952 -7.1% | $1,099,210 +3% |
| 2023 | $27,934 +6.9% | $1,067,200 +3% |
Find assessor info on the county website
BuyAbility℠ payment
Est. payment
$8,508/mo
Principal & interest
$6573
Property taxes
$1342
Home insurance
$593
Climate risks
Neighborhood: Southwest Hills
Nearby schools
GreatSchools rating
- 9/10Ainsworth Elementary SchoolGrades: K-5Distance: 1 mi
- 5/10West Sylvan Middle SchoolGrades: 6-8Distance: 2.7 mi
- 8/10Lincoln High SchoolGrades: 9-12Distance: 1.8 mi
Schools provided by the listing agent
- Elementary: Ainsworth
- Middle: West Sylvan
- High: Lincoln
Source: RMLS (OR). This data may not be complete. We recommend contacting the local school district to confirm school assignments for this home.
- Loading





