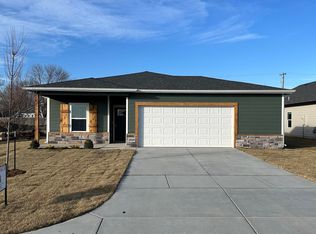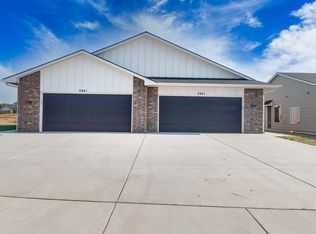Sold
Price Unknown
2844 S Maize Rd, Wichita, KS 67215
3beds
1,501sqft
Single Family Onsite Built
Built in 2024
0.25 Acres Lot
$260,800 Zestimate®
$--/sqft
$1,757 Estimated rent
Home value
$260,800
$237,000 - $287,000
$1,757/mo
Zestimate® history
Loading...
Owner options
Explore your selling options
What's special
Wonderful Open concept Independance floor plan by Liberty Communities! This home features 3 carpeted bedrooms, 2 bathrooms, a kitchen with granite counter tops and one large walk-in pantry, LVP flooring in kitchen dining and living room, window blinds, a concrete patio, and an oversized 2-car garage with a FEMA approved storm shelter. Dual sinks in master bath with 5 foot shower. The following appliances are included: Range, microwave, refrigerator, dishwasher, washer and dryer. Irrigation, sod, tree, irrigation well and shrubs are also included to meet HOA requirements. High efficiency furnace and A/C included as well! This home will be turn-key and ready for you once construction is completed. Call today for a showing!
Zillow last checked: 8 hours ago
Listing updated: May 21, 2025 at 10:37am
Listed by:
Jacob Gibbs 316-282-5676,
Homes R Us
Source: SCKMLS,MLS#: 646233
Facts & features
Interior
Bedrooms & bathrooms
- Bedrooms: 3
- Bathrooms: 2
- Full bathrooms: 2
Primary bedroom
- Description: Carpet
- Level: Main
- Area: 180.88
- Dimensions: 13.6x13.3
Bedroom
- Description: Carpet
- Level: Main
- Area: 105
- Dimensions: 10.5x10
Bedroom
- Description: Carpet
- Level: Main
- Area: 102
- Dimensions: 10.2x10
Dining room
- Description: Luxury Vinyl
- Level: Main
- Area: 108
- Dimensions: 12x9
Kitchen
- Description: Luxury Vinyl
- Level: Main
- Area: 100
- Dimensions: 10x10
Living room
- Description: Luxury Vinyl
- Level: Main
- Area: 252
- Dimensions: 18x14
Heating
- Forced Air, Natural Gas
Cooling
- Central Air, Electric
Appliances
- Included: Dishwasher, Disposal, Microwave, Refrigerator, Range, Washer, Dryer
- Laundry: Main Level, 220 equipment
Features
- Walk-In Closet(s)
- Basement: None
- Has fireplace: No
Interior area
- Total interior livable area: 1,501 sqft
- Finished area above ground: 1,501
- Finished area below ground: 0
Property
Parking
- Total spaces: 2
- Parking features: Attached
- Garage spaces: 2
Features
- Levels: One
- Stories: 1
- Patio & porch: Patio
- Exterior features: Irrigation Well, Sprinkler System
Lot
- Size: 0.25 Acres
- Features: Cul-De-Sac, Standard
Details
- Additional structures: Storm Shelter
- Parcel number: 30025414
Construction
Type & style
- Home type: SingleFamily
- Architectural style: Contemporary,Ranch
- Property subtype: Single Family Onsite Built
Materials
- Frame w/Less than 50% Mas
- Foundation: None
- Roof: Composition
Condition
- Year built: 2024
Details
- Builder name: Liberty Communities
Utilities & green energy
- Utilities for property: Sewer Available
Community & neighborhood
Community
- Community features: Greenbelt
Location
- Region: Wichita
- Subdivision: BAALMANN
HOA & financial
HOA
- Has HOA: Yes
- HOA fee: $600 annually
- Services included: Gen. Upkeep for Common Ar
Other
Other facts
- Ownership: Builder
- Road surface type: Paved
Price history
Price history is unavailable.
Public tax history
Tax history is unavailable.
Neighborhood: 67215
Nearby schools
GreatSchools rating
- 9/10Amelia Earhart Elementary SchoolGrades: PK-4Distance: 5.7 mi
- 4/10Goddard Middle SchoolGrades: 7-8Distance: 6 mi
- 5/10Goddard High SchoolGrades: 9-12Distance: 6 mi
Schools provided by the listing agent
- Elementary: Earhart
- Middle: Goddard
- High: Robert Goddard
Source: SCKMLS. This data may not be complete. We recommend contacting the local school district to confirm school assignments for this home.

