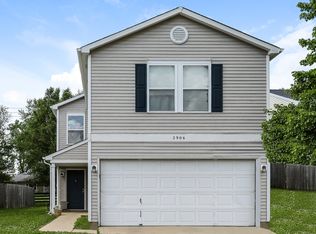Discover your dream home in this beautifully designed 1532 square foot residence, built in 2002, located in the vibrant city of Indianapolis, IN. This charming property features three spacious bedrooms and 2.5 well-appointed bathrooms, providing ample space for relaxation and comfort. The inviting layout includes a loft upstairs, perfect for a home office or entertainment area. The modern kitchen is equipped with essential appliances, including a stove, refrigerator, microwave, and dishwasher, ensuring convenience and ease for all your culinary adventures.
Step outside to enjoy your private backyard, an ideal space for outdoor gatherings or tranquil moments in nature. The home also boasts a two-car garage and driveway, providing ample parking and storage options. With washer and dryer hookups available, managing laundry is a breeze. The en-suite bathroom in the primary bedroom offers both privacy and luxury, while window blinds throughout the home add a touch of elegance and practicality.
Located just minutes from the Greenwood Shopping Center and with easy access to the freeway, this property is perfectly situated for those seeking a balance of urban convenience and suburban tranquility. Enjoy the vibrant atmosphere of downtown Indianapolis, just 15 minutes away. This smoke-free home promises a fresh and healthy living environment, making it the perfect choice for anyone looking to embrace a modern lifestyle in a welcoming community. Don\'t miss out on this fantastic opportunity! This property allows self guided viewing without an appointment. Contact for details.
House for rent
$1,850/mo
2844 Redland Ln, Indianapolis, IN 46217
3beds
1,532sqft
Price may not include required fees and charges.
Single family residence
Available now
Cats, dogs OK
Air conditioner, central air
In unit laundry
Off street parking
-- Heating
What's special
Modern kitchenThree spacious bedroomsInviting layoutWindow blindsEssential appliancesPrivate backyardEn-suite bathroom
- 2 days
- on Zillow |
- -- |
- -- |
Travel times
Get serious about saving for a home
Consider a first-time homebuyer savings account designed to grow your down payment with up to a 6% match & 4.15% APY.
Facts & features
Interior
Bedrooms & bathrooms
- Bedrooms: 3
- Bathrooms: 3
- Full bathrooms: 2
- 1/2 bathrooms: 1
Cooling
- Air Conditioner, Central Air
Appliances
- Included: Dishwasher, Dryer, Freezer, Microwave, Refrigerator, Washer
- Laundry: In Unit
Features
- Handrails
- Windows: Window Coverings
Interior area
- Total interior livable area: 1,532 sqft
Property
Parking
- Parking features: Off Street
- Details: Contact manager
Features
- Exterior features: Barbecue, Lawn
Details
- Parcel number: 491409109034000500
Construction
Type & style
- Home type: SingleFamily
- Property subtype: Single Family Residence
Community & HOA
Location
- Region: Indianapolis
Financial & listing details
- Lease term: Contact For Details
Price history
| Date | Event | Price |
|---|---|---|
| 7/8/2025 | Listed for rent | $1,850$1/sqft |
Source: Zillow Rentals | ||
| 9/3/2019 | Sold | $136,000+0.7%$89/sqft |
Source: | ||
| 7/24/2019 | Pending sale | $135,000$88/sqft |
Source: Dollens Real Estate Services #21656080 | ||
| 7/23/2019 | Listed for sale | $135,000+43.6%$88/sqft |
Source: Dollens Real Estate Services #21656080 | ||
| 3/31/2014 | Sold | $94,000$61/sqft |
Source: | ||
![[object Object]](https://photos.zillowstatic.com/fp/6bb867726fcde1b051b37c3ef3cf5984-p_i.jpg)
