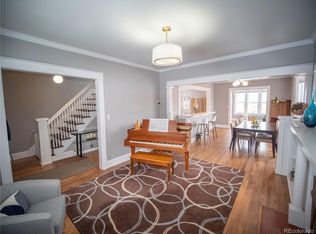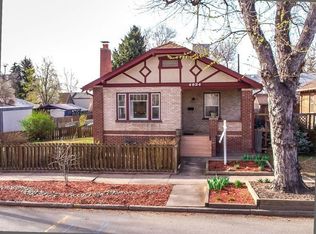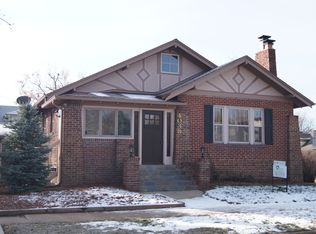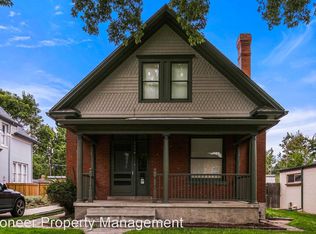Amazing opportunity to own in one of Denver's top neighborhoods! Beautiful 1.5 story craftsman located in the highly coveted Sloan's Lake neighborhood on a quiet street just a few blocks from shops and dining. Well cared for, pride of ownership, same owner for the last 65 years. Original charm throughout, two fireplaces, and extra tall ceilings on the main floor. Move-in ready with an amazing opportunity to make the home your's and build equity in the future. Public records don't include family room addition. Private backyard with patio perfect for outdoor entertaining or relaxing. Plenty of storage and parking with stand alone shed, off street parking spot, and two car parking garage. Close to Sloan's Lake, The Highlands, parks and trails, breweries, dining, shopping, Downtown Denver, Empower Field, Coors Field, coffee shops, and literally all of the great places to be in Denver. Light and bright enclosed front porch. Bedroom in basement is non-conforming. Roof just a few years old.
This property is off market, which means it's not currently listed for sale or rent on Zillow. This may be different from what's available on other websites or public sources.



