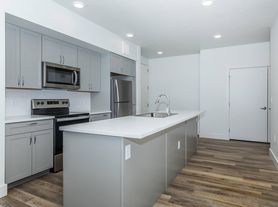Great 4 Bed + bonus room 2 Bath Bi-level house on Orchard Mesa!
2 Bedrooms upstairs and 2 bedrooms downstairs with a bonus room downstairs perfect for a family room or 5th bedroom! Washer and dryer are included in this nice sized home. 2 car garage. Nice deck for entertaining. Huge fenced in backyard. Lots of room for storage! Pets 35 lbs and under considered with a $300 refundable pet deposit per pet and $35 monthly pet rent per pet. Tenant pays all utilities. Close to the fairgrounds, shopping, and restaurants. This property will not last long. Call today for more information or to schedule a showing!
Available: NOW!
Rent: $2350
Security Deposit: Double deposit.
Tenant to verify all to satisfaction. Certain conditions may apply. Subject to application and approval. Terms are subject to change without notice. 1. THE PROSPECTIVE TENANT HAS THE RIGHT TO PROVIDE TO THE LANDLORD A PORTABLE TENANT SCREENING REPORT, AS DEFINED IN SECTION 38-12-902 (2.5), COLORADO REVISED STATUTES; AND 2. IF THE PROSPECTIVE TENANT PROVIDES THE LANDLORD WITH A PORTABLE TENANT SCREENING REPORT, THE LANDLORD IS PROHIBITED FROM: CHARGING THE PROSPECTIVE TENANT A RENTAL APPLICATION FEE; OR CHARGING THE PROSPECTIVE TENANT A FEE FOR THE LANDLORD TO ACCESS OR USE THE PORTABLE TENANT SCREENING REPORT.
House for rent
$2,350/mo
2844 Lexington Ln APT B, Grand Junction, CO 81503
4beds
1,632sqft
Price may not include required fees and charges.
Single family residence
Available now
Small dogs OK
None
In unit laundry
What's special
Huge fenced in backyard
- 57 days |
- -- |
- -- |
Zillow last checked: 10 hours ago
Listing updated: December 04, 2025 at 07:08pm
Travel times
Looking to buy when your lease ends?
Consider a first-time homebuyer savings account designed to grow your down payment with up to a 6% match & a competitive APY.
Facts & features
Interior
Bedrooms & bathrooms
- Bedrooms: 4
- Bathrooms: 2
- Full bathrooms: 2
Cooling
- Contact manager
Appliances
- Included: Dishwasher, Dryer, Microwave, Refrigerator, Stove, Washer
- Laundry: In Unit
Interior area
- Total interior livable area: 1,632 sqft
Property
Parking
- Details: Contact manager
Features
- Exterior features: No Utilities included in rent
Details
- Parcel number: 294330223026
Construction
Type & style
- Home type: SingleFamily
- Property subtype: Single Family Residence
Community & HOA
Location
- Region: Grand Junction
Financial & listing details
- Lease term: Contact For Details
Price history
| Date | Event | Price |
|---|---|---|
| 11/1/2025 | Price change | $2,350-2.1%$1/sqft |
Source: Zillow Rentals | ||
| 10/10/2025 | Listed for rent | $2,400+2.1%$1/sqft |
Source: Zillow Rentals | ||
| 9/10/2024 | Listing removed | $2,350$1/sqft |
Source: Zillow Rentals | ||
| 9/8/2024 | Listed for rent | $2,350$1/sqft |
Source: Zillow Rentals | ||
| 5/5/2021 | Sold | $295,000+41.1%$181/sqft |
Source: Public Record | ||

