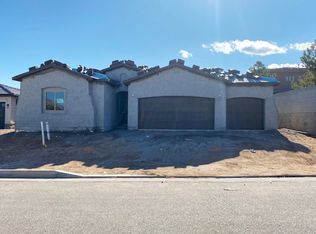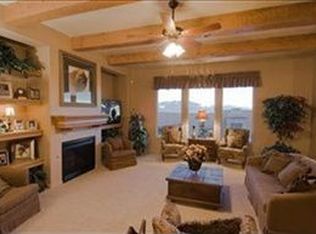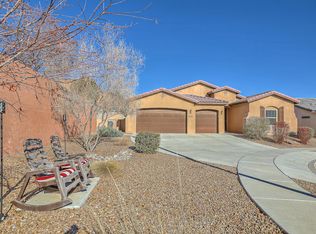Sold
Price Unknown
2844 La Luz Cir NE, Rio Rancho, NM 87144
5beds
4,040sqft
Single Family Residence
Built in 2007
0.3 Acres Lot
$811,100 Zestimate®
$--/sqft
$3,238 Estimated rent
Home value
$811,100
$738,000 - $892,000
$3,238/mo
Zestimate® history
Loading...
Owner options
Explore your selling options
What's special
Stunning 4040 sq ft Home with Paid-Off Solar on a Huge Double Corner Lot!This spacious 5-bedroom, 4-bath home offers over 4,000 sq ft of luxury living on a massive double lot in a neighborhood. Enjoy energy savings with a paid-off solar system, a refreshing swimming pool, and a relaxing pool cabana perfect for entertaining.The open-concept layout is the ideal floorplan, with large bedrooms and plenty of natural light throughout. The expansive outdoor space provides endless possibilities for fun, relaxation, and privacy.Located in a quiet, desirable neighborhood, this home is a true retreat. Don't miss your chance to own this incredible property!
Zillow last checked: 8 hours ago
Listing updated: October 15, 2025 at 12:31pm
Listed by:
Christina Noel Sweeney 505-948-1377,
ERA Summit
Bought with:
J&S Real Estate
Keller Williams Realty
Source: SWMLS,MLS#: 1086277
Facts & features
Interior
Bedrooms & bathrooms
- Bedrooms: 5
- Bathrooms: 4
- Full bathrooms: 3
- 1/2 bathrooms: 1
Primary bedroom
- Level: Main
- Area: 284327
- Dimensions: 1811 x 157
Kitchen
- Level: Main
- Area: 144109
- Dimensions: 1211 x 119
Living room
- Level: Main
- Area: 41710
- Dimensions: 215 x 194
Heating
- Central, Forced Air, Multiple Heating Units
Cooling
- Refrigerated
Appliances
- Included: Built-In Gas Oven, Built-In Gas Range, Dishwasher, Disposal, Refrigerator
- Laundry: Washer Hookup, Dryer Hookup, ElectricDryer Hookup
Features
- Beamed Ceilings, Bathtub, Ceiling Fan(s), Separate/Formal Dining Room, Dual Sinks, Family/Dining Room, Great Room, High Ceilings, High Speed Internet, Kitchen Island, Living/Dining Room, Multiple Living Areas, Main Level Primary, Pantry, Soaking Tub, Separate Shower, Walk-In Closet(s)
- Flooring: Carpet, Tile
- Windows: Double Pane Windows, Insulated Windows
- Has basement: No
- Number of fireplaces: 2
- Fireplace features: Gas Log, Outside
Interior area
- Total structure area: 4,040
- Total interior livable area: 4,040 sqft
Property
Parking
- Total spaces: 3
- Parking features: Attached, Door-Multi, Garage, Two Car Garage, Garage Door Opener
- Attached garage spaces: 3
Accessibility
- Accessibility features: None
Features
- Levels: Two
- Stories: 2
- Patio & porch: Balcony
- Exterior features: Balcony, Outdoor Grill, Private Yard, Smart Camera(s)/Recording, Water Feature, Sprinkler/Irrigation
- Has private pool: Yes
- Pool features: Gunite, Heated, In Ground, Pool Cover
- Fencing: Wall
Lot
- Size: 0.30 Acres
- Features: Corner Lot, Lawn, Landscaped, Planned Unit Development, Sprinklers Automatic, Xeriscape
Details
- Parcel number: R184030
- Zoning description: R-1
Construction
Type & style
- Home type: SingleFamily
- Property subtype: Single Family Residence
Materials
- Brick Veneer, Stucco
- Roof: Pitched,Tile
Condition
- Resale
- New construction: No
- Year built: 2007
Details
- Builder name: Charter
Utilities & green energy
- Sewer: Public Sewer
- Water: Public
- Utilities for property: Electricity Connected, Natural Gas Connected, Sewer Connected, Water Connected
Green energy
- Energy generation: Solar
- Water conservation: Water-Smart Landscaping
Community & neighborhood
Security
- Security features: Security System
Location
- Region: Rio Rancho
HOA & financial
HOA
- Has HOA: Yes
- HOA fee: $732 quarterly
- Services included: Common Areas
Other
Other facts
- Listing terms: Cash,Conventional,FHA,VA Loan
Price history
| Date | Event | Price |
|---|---|---|
| 7/18/2025 | Sold | -- |
Source: | ||
| 6/25/2025 | Pending sale | $830,000$205/sqft |
Source: | ||
| 6/19/2025 | Listed for sale | $830,000+61.2%$205/sqft |
Source: | ||
| 1/27/2020 | Sold | -- |
Source: | ||
| 12/17/2019 | Pending sale | $515,000$127/sqft |
Source: Keller Williams Realty #958361 Report a problem | ||
Public tax history
| Year | Property taxes | Tax assessment |
|---|---|---|
| 2025 | -- | $189,626 +3% |
| 2024 | -- | $184,103 +3% |
| 2023 | -- | $178,741 +3% |
Find assessor info on the county website
Neighborhood: 87144
Nearby schools
GreatSchools rating
- 7/10Vista Grande Elementary SchoolGrades: K-5Distance: 3.8 mi
- 8/10Mountain View Middle SchoolGrades: 6-8Distance: 5.8 mi
- 7/10V Sue Cleveland High SchoolGrades: 9-12Distance: 4 mi
Get a cash offer in 3 minutes
Find out how much your home could sell for in as little as 3 minutes with a no-obligation cash offer.
Estimated market value$811,100
Get a cash offer in 3 minutes
Find out how much your home could sell for in as little as 3 minutes with a no-obligation cash offer.
Estimated market value
$811,100


