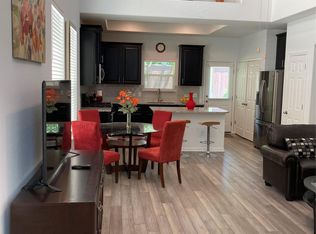Be the first to live in this reimagined 3 bed, 2 bath home on a quiet street in the heart of South Austin. Fully remodeled home with thoughtful, modern design and upscale finishes throughout. Sleek exterior that boasts a new roof, gutters, windows, landscaping, and an inviting front entry. Open-concept layout with vaulted ceilings, engineered natural oak wood floors, and abundant natural light. Spacious living room with updated recessed lighting and a seamless flow into the dining and kitchen areas. Designer kitchen features quartz countertops, full stainless steel appliance suite, custom cabinetry, and stylish backsplash. Primary suite includes walk-in closet and a fully updated bathroom with a walk-in shower. Two additional bedrooms and a beautifully redone guest bath with statement tilework. In-unit laundry with washer/dryer included. Large, private backyard with fresh sod and plenty of room for outdoor living. 2-car garage with ample storage space. Minutes to Sprouts, Armadillo Den, Mopac/Loop 1, Arbor Trails Shopping (Costco, Whole Foods, HEB, Home Depot). Walking distance to Ellen Higgins Pocket Park. Modern living. South Austin vibe. Move-in ready.
House for rent
$2,900/mo
2844 Gettysburg Dr, Austin, TX 78745
3beds
1,538sqft
Price may not include required fees and charges.
Singlefamily
Available now
-- Pets
Central air, ceiling fan
In hall laundry
4 Attached garage spaces parking
Fireplace
What's special
Upscale finishesFully updated bathroomBeautifully redone guest bathInviting front entryAbundant natural lightQuartz countertopsModern design
- 20 days
- on Zillow |
- -- |
- -- |
Travel times
Start saving for your dream home
Consider a first time home buyer savings account designed to grow your down payment with up to a 6% match & 4.15% APY.
Facts & features
Interior
Bedrooms & bathrooms
- Bedrooms: 3
- Bathrooms: 2
- Full bathrooms: 2
Heating
- Fireplace
Cooling
- Central Air, Ceiling Fan
Appliances
- Included: Dishwasher, Disposal, Dryer, Microwave, Oven, Range, Refrigerator, Washer
- Laundry: In Hall, In Unit, Laundry Room, Main Level
Features
- Contact manager
- Flooring: Tile, Wood
- Has fireplace: Yes
Interior area
- Total interior livable area: 1,538 sqft
Property
Parking
- Total spaces: 4
- Parking features: Attached, Garage, Covered
- Has attached garage: Yes
- Details: Contact manager
Features
- Stories: 1
- Exterior features: Contact manager
Details
- Parcel number: 575235
Construction
Type & style
- Home type: SingleFamily
- Property subtype: SingleFamily
Materials
- Roof: Shake Shingle
Condition
- Year built: 1986
Community & HOA
Location
- Region: Austin
Financial & listing details
- Lease term: Negotiable
Price history
| Date | Event | Price |
|---|---|---|
| 6/5/2025 | Listed for rent | $2,900$2/sqft |
Source: Unlock MLS #7882751 | ||
| 5/5/2025 | Listing removed | $664,999$432/sqft |
Source: | ||
| 4/7/2025 | Price change | $664,999-1.5%$432/sqft |
Source: | ||
| 3/31/2025 | Listed for sale | $674,999+46.7%$439/sqft |
Source: | ||
| 10/15/2024 | Listing removed | $460,000$299/sqft |
Source: | ||
![[object Object]](https://photos.zillowstatic.com/fp/d36e468f7d284141014f8fa89e00acd9-p_i.jpg)
