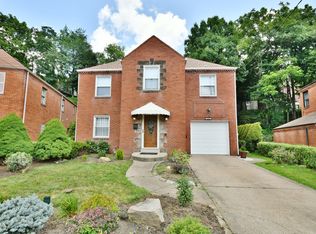Sold for $700,000
$700,000
2844 Fernwald Rd, Pittsburgh, PA 15217
4beds
3,330sqft
Single Family Residence
Built in 1955
6,917.33 Square Feet Lot
$811,000 Zestimate®
$210/sqft
$4,159 Estimated rent
Home value
$811,000
$762,000 - $876,000
$4,159/mo
Zestimate® history
Loading...
Owner options
Explore your selling options
What's special
This well maintained, incredibly spacious home welcomes you with its level entry. The front door opens into the tiled foyer with large closet. The bright living room features French doors that lead to the sunroom. The dining room has ample space for an extended table to accommodate large gatherings. The expansive family room is part of a 2-story addition featuring a wood accent wall, skylight & beautiful HW flooring. The updated eat-in kitchen has plenty of workspace with quartz countertops, a tiled backsplash & generous storage. Access the private backyard & covered patio through the new sliding glass doors. A powder room completes this level. On the 2nd floor, you will find the primary suite w/ vaulted ceilings, walk-in closet and en-suite bath. Three other generously sized bedrooms with large closets, a full bath with linen closet & laundry room finish this floor. Basement includes a den, game room, full bath, and additional room for storage. New roof, new windows, zoned HVAC.
Zillow last checked: 8 hours ago
Listing updated: April 04, 2023 at 09:57am
Listed by:
Susan Silversmith 412-521-2222,
COLDWELL BANKER REALTY
Bought with:
William Jacoby
COMPASS PENNSYLVANIA, LLC
Source: WPMLS,MLS#: 1593759 Originating MLS: West Penn Multi-List
Originating MLS: West Penn Multi-List
Facts & features
Interior
Bedrooms & bathrooms
- Bedrooms: 4
- Bathrooms: 4
- Full bathrooms: 3
- 1/2 bathrooms: 1
Primary bedroom
- Level: Upper
- Dimensions: 20x19
Bedroom 2
- Level: Upper
- Dimensions: 20x12
Bedroom 3
- Level: Upper
- Dimensions: 13x12
Bedroom 4
- Level: Upper
- Dimensions: 12x11
Bonus room
- Level: Main
- Dimensions: 11x7
Bonus room
- Level: Lower
- Dimensions: 20x12
Den
- Level: Lower
- Dimensions: 17x12
Dining room
- Level: Main
- Dimensions: 20x13
Entry foyer
- Level: Main
- Dimensions: 6x6
Family room
- Level: Main
- Dimensions: 23x20
Game room
- Level: Lower
- Dimensions: 19x11
Kitchen
- Level: Main
- Dimensions: 23x12
Laundry
- Level: Upper
- Dimensions: 12x7
Living room
- Level: Main
- Dimensions: 17x12
Heating
- Forced Air, Gas
Cooling
- Central Air
Appliances
- Included: Some Electric Appliances, Cooktop, Dishwasher, Refrigerator, Stove
Features
- Flooring: Carpet, Hardwood, Tile
- Basement: Interior Entry,Partially Finished
Interior area
- Total structure area: 3,330
- Total interior livable area: 3,330 sqft
Property
Parking
- Total spaces: 1
- Parking features: Built In, Garage Door Opener
- Has attached garage: Yes
Features
- Levels: Two
- Stories: 2
Lot
- Size: 6,917 sqft
- Dimensions: 36 x 157 x 22 x 63 x 121
Details
- Parcel number: 0128N00145000000
Construction
Type & style
- Home type: SingleFamily
- Architectural style: Two Story
- Property subtype: Single Family Residence
Materials
- Brick
- Roof: Asphalt
Condition
- Resale
- Year built: 1955
Utilities & green energy
- Sewer: Public Sewer
- Water: Public
Community & neighborhood
Community
- Community features: Public Transportation
Location
- Region: Pittsburgh
Price history
| Date | Event | Price |
|---|---|---|
| 3/31/2023 | Sold | $700,000+7.9%$210/sqft |
Source: | ||
| 2/27/2023 | Contingent | $649,000$195/sqft |
Source: | ||
| 2/22/2023 | Listed for sale | $649,000+40.5%$195/sqft |
Source: | ||
| 5/14/2018 | Sold | $462,000-1.5%$139/sqft |
Source: | ||
| 3/27/2018 | Pending sale | $469,000$141/sqft |
Source: RE/MAX REALTY BROKERS #1311750 Report a problem | ||
Public tax history
| Year | Property taxes | Tax assessment |
|---|---|---|
| 2025 | $9,938 +6.8% | $403,800 |
| 2024 | $9,304 +387.1% | $403,800 |
| 2023 | $1,910 | $403,800 |
Find assessor info on the county website
Neighborhood: Squirrel Hill South
Nearby schools
GreatSchools rating
- 4/10Pittsburgh Minadeo K-5Grades: PK-5Distance: 0.5 mi
- 5/10Pittsburgh Sterrett 6-8Grades: 6-8Distance: 1.6 mi
- 4/10Pittsburgh Allderdice High SchoolGrades: 9-12Distance: 0.3 mi
Schools provided by the listing agent
- District: Pittsburgh
Source: WPMLS. This data may not be complete. We recommend contacting the local school district to confirm school assignments for this home.
Get pre-qualified for a loan
At Zillow Home Loans, we can pre-qualify you in as little as 5 minutes with no impact to your credit score.An equal housing lender. NMLS #10287.
