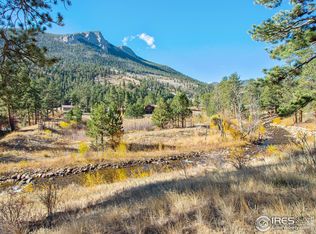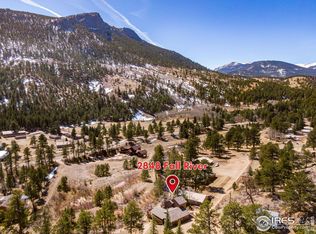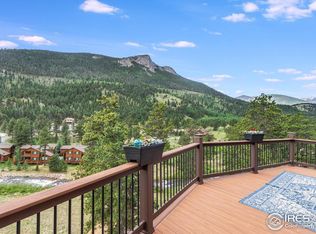Sold for $1,045,000
$1,045,000
2844 Fall River Rd, Estes Park, CO 80517
5beds
3,127sqft
Residential-Detached, Residential
Built in 1981
1.28 Acres Lot
$1,096,800 Zestimate®
$334/sqft
$3,375 Estimated rent
Home value
$1,096,800
$998,000 - $1.22M
$3,375/mo
Zestimate® history
Loading...
Owner options
Explore your selling options
What's special
RIVERFRONT property with two lots totaling 1.28/acres and over 115' of Fall River frontage! Spacious main home of 2611sf/4br/3ba PLUS a 516sf detached studio/guesthouse. Detached studio/guest house is just up the hill, with a main level bedroom/living room/bath plus an open loft bedroom upstairs. Awesome decks overlooking the Fall River and westward into the Park. Wildlife abounds in this special part of town and you are moments from endless hiking and fantastic fly fishing. A-1 zoning allows Short Term Rental in both units and cap does not apply in this zoning district. Bring your ideas, as this property would be a great full-time residence, weekend getaway and rental investment. 1/2 mile from the entrance to RMNP! 2844 Fall River, offered at $1,095,000.
Zillow last checked: 8 hours ago
Listing updated: August 02, 2024 at 02:20am
Listed by:
Christian J. Collinet 970-586-3333,
First Colorado Realty
Bought with:
Jennifer Hart
1st Realty Associates Inc
Source: IRES,MLS#: 990512
Facts & features
Interior
Bedrooms & bathrooms
- Bedrooms: 5
- Bathrooms: 4
- Full bathrooms: 4
- Main level bedrooms: 3
Primary bedroom
- Area: 391
- Dimensions: 23 x 17
Bedroom 2
- Area: 168
- Dimensions: 14 x 12
Bedroom 3
- Area: 117
- Dimensions: 13 x 9
Bedroom 4
- Area: 132
- Dimensions: 12 x 11
Bedroom 5
- Area: 196
- Dimensions: 14 x 14
Dining room
- Area: 90
- Dimensions: 10 x 9
Family room
- Area: 330
- Dimensions: 22 x 15
Kitchen
- Area: 110
- Dimensions: 11 x 10
Living room
- Area: 224
- Dimensions: 16 x 14
Heating
- Forced Air, Baseboard, Wood Stove, Zoned, 2 or More Heat Sources
Cooling
- Ceiling Fan(s)
Appliances
- Included: Electric Range/Oven, Dishwasher, Refrigerator, Washer, Dryer, Microwave
- Laundry: Sink, Washer/Dryer Hookups, Lower Level
Features
- In-Law Floorplan, Satellite Avail, High Speed Internet, Eat-in Kitchen, Cathedral/Vaulted Ceilings, Stain/Natural Trim, Walk-In Closet(s), Loft, Sun Space, Walk-in Closet
- Windows: Window Coverings, Double Pane Windows
- Basement: Walk-Out Access
- Has fireplace: Yes
- Fireplace features: Free Standing, 2+ Fireplaces, Gas, Gas Log, Living Room, Master Bedroom
Interior area
- Total structure area: 3,127
- Total interior livable area: 3,127 sqft
- Finished area above ground: 3,127
- Finished area below ground: 0
Property
Parking
- Total spaces: 2
- Parking features: Garage Door Opener, Heated Garage
- Attached garage spaces: 2
- Details: Garage Type: Attached
Accessibility
- Accessibility features: Main Floor Bath, Accessible Bedroom, Stall Shower
Features
- Stories: 1
- Patio & porch: Patio, Deck
- Exterior features: Balcony
- Has view: Yes
- View description: Mountain(s), Hills, Water
- Has water view: Yes
- Water view: Water
- Waterfront features: Abuts Stream/Creek/River, River Front, Waterfront
Lot
- Size: 1.28 Acres
- Features: Fire Hydrant within 500 Feet, Wooded, Rolling Slope, Meadow, Within City Limits
Details
- Additional structures: Workshop, Storage, Carriage House, Outbuilding
- Parcel number: R0725633
- Zoning: A1
- Special conditions: Private Owner
Construction
Type & style
- Home type: SingleFamily
- Architectural style: Cottage/Bung,Contemporary/Modern,Raised Ranch
- Property subtype: Residential-Detached, Residential
Materials
- Wood/Frame, Wood Siding, Painted/Stained, Concrete
- Foundation: Slab
- Roof: Metal
Condition
- Not New, Previously Owned
- New construction: No
- Year built: 1981
Utilities & green energy
- Electric: Electric, Town Of EP
- Gas: Natural Gas, Xcel
- Sewer: City Sewer
- Water: City Water, Town Of Estes Park
- Utilities for property: Natural Gas Available, Electricity Available, Cable Available
Green energy
- Energy efficient items: Southern Exposure, HVAC
Community & neighborhood
Location
- Region: Estes Park
- Subdivision: S16 T05 R73
Other
Other facts
- Listing terms: Cash,Conventional
- Road surface type: Gravel
Price history
| Date | Event | Price |
|---|---|---|
| 8/28/2023 | Sold | $1,045,000-4.6%$334/sqft |
Source: | ||
| 6/21/2023 | Listed for sale | $1,095,000$350/sqft |
Source: | ||
| 4/20/2023 | Listing removed | -- |
Source: | ||
| 1/12/2023 | Listing removed | $1,095,000$350/sqft |
Source: | ||
| 12/8/2022 | Listed for sale | $1,095,000$350/sqft |
Source: | ||
Public tax history
| Year | Property taxes | Tax assessment |
|---|---|---|
| 2024 | $4,019 +11.1% | $60,300 -1% |
| 2023 | $3,619 -2.6% | $60,886 +26.8% |
| 2022 | $3,715 -2.6% | $48,018 -2.8% |
Find assessor info on the county website
Neighborhood: 80517
Nearby schools
GreatSchools rating
- 4/10Estes Park K-5 SchoolGrades: PK-5Distance: 4.8 mi
- 6/10Estes Park Middle SchoolGrades: 6-8Distance: 4.7 mi
- 4/10Estes Park High SchoolGrades: 9-12Distance: 4.8 mi
Schools provided by the listing agent
- Elementary: Estes Park
- Middle: Estes Park
- High: Estes Park
Source: IRES. This data may not be complete. We recommend contacting the local school district to confirm school assignments for this home.

Get pre-qualified for a loan
At Zillow Home Loans, we can pre-qualify you in as little as 5 minutes with no impact to your credit score.An equal housing lender. NMLS #10287.


