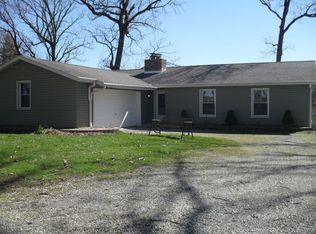LUXURIOUS 10 ACRE ESTATE - NO EXPENSE SPARED - Luxury awaits through the grandiose gates of this lavish 10 acre estate with waterfront views. A spectacular cascading stone waterfall flows to the 1 acre stocked pond. Just 35 miles from Chicago, the property boasts a massive 40x70 HEATED outbuilding w/ a helipad; (Bult field just 10 min away) plus a 4 car heated garage. Built in 2009, this high end luxury home is LOADED with upgrades & offers over 6,000 sq feet of FINISHED living space. With four bedrooms, and 4.5 baths, the 3 upstairs bedrooms are all en suites; each with private baths, walk in closets and custom built ins. With a home office fit for a king, 3 fireplaces, an exercise room, full wet bar & temperature controlled wine cellar w/ space for nearly 1,500 bottles of wine, there's no need to ever leave home. Guests are greeted in the impressive grand atrium with a palatial grand staircase, Brazilian walnut HW floors & stunning chandelier (which lowers by key for easy cleaning). Floor to ceiling windows frame the 2 story great room; professionally decorated with floor to ceiling fireplace & coffered ceilings. Kitchen is a chef's dream with GLEAMING granite counters & top of the line appliances; sub zero fridge; Viking range & walk in pantry/coffee bar. Cozy up to the hearthside fireplace just off the kitchen with your morning coffee or tea. Sliding glass doors just off the kitchen/breakfast room lead outdoors with STUNNING VIEWS of the pond from the low maintenance TREX deck. Upstairs, retreat to the master suite with triple trey ceiling, gleaming hardwood floors, private balcony, massive walk in closet/custom organizers, his/hers vanities, jacuzzi tub & separate shower. Convenient main floor laundry AND second floor laundry. Let's not forget the FINISHED WALK OUT BASEMENT with polished concrete floor, trey ceilings, 3rd fireplace, Rec Room, wine cellar, exercise room & more. Step out onto the covered patio to relax in the hot tub year round. This modern home features Warmboard, Geothermal heating/cooling system; highly energy efficient; and a BRAND NEW BOILER. Whole house audio system, security system w/ cameras, back up generator for peace of mind; you have to see it to believe it. There's nothing even close on the market. **Inquire about the potential for additional 5 acres beyond the pond, which could total a 15 acre estate if desired**Preapproval or POF required prior to scheduling a showing, no exceptions**
This property is off market, which means it's not currently listed for sale or rent on Zillow. This may be different from what's available on other websites or public sources.

