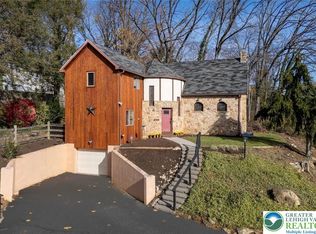Sold for $400,000 on 06/06/24
$400,000
2844 Crest Ave S, Allentown, PA 18104
3beds
2,164sqft
Single Family Residence
Built in 1950
8,232.84 Square Feet Lot
$432,300 Zestimate®
$185/sqft
$2,700 Estimated rent
Home value
$432,300
$385,000 - $484,000
$2,700/mo
Zestimate® history
Loading...
Owner options
Explore your selling options
What's special
Multiple offers received - HIGHEST & BEST BY TUES 5/7 6:00. Situated on a quiet tree-lined street near Cedar Crest College, this well maintained home features both the charms of the old and joys of the new. The light-filled first floor offers great spaces for gathering, including the bright, fully-renovated kitchen with quartz counters, tile floor and backsplash, new SS appliances and microwave drawer - open to the dining area. The spacious living room with fireplace and built-ins provides great space for entertaining while also being ideal for cozying up with a good book. The main level powder room has been tastefully remodeled while staying true to home's original aesthetic. Upstairs find three bedrooms and a large, totally renovated full bath w/tile floor, dual sink quartz vanity and tiled walk-in shower with glass. The finished basement includes a family room for movie or game nights and a dedicated workout area. Spend summer nights outside on the expansive deck overlooking the fenced back yard with fire pit. A custom shed provides storage for lawn and garden equipment as well as patio furniture when not in use. Located in the highly desirable deep west end, walking distance to the Rose Gardens, Cedar Beach and Trexler Park. This one is a very special opportunity.
Zillow last checked: 8 hours ago
Listing updated: June 17, 2024 at 09:56am
Listed by:
Brenda Fortna 610-730-6059,
RE/MAX Real Estate
Bought with:
Robert V. Ritter III, RS318824
Weichert Realtors - Allentown
Source: GLVR,MLS#: 736937 Originating MLS: Lehigh Valley MLS
Originating MLS: Lehigh Valley MLS
Facts & features
Interior
Bedrooms & bathrooms
- Bedrooms: 3
- Bathrooms: 2
- Full bathrooms: 1
- 1/2 bathrooms: 1
Heating
- Baseboard, Oil
Cooling
- Ceiling Fan(s), Wall/Window Unit(s)
Appliances
- Included: Dishwasher, Electric Oven, Electric Range, Disposal, Microwave, Oil Water Heater, Refrigerator, Water Softener Owned
- Laundry: Washer Hookup, Dryer Hookup, Lower Level
Features
- Dining Area, Separate/Formal Dining Room, Kitchen Island, Traditional Floorplan
- Flooring: Carpet, Hardwood, Tile
- Windows: Screens
- Basement: Full,Partially Finished,Rec/Family Area
- Has fireplace: Yes
- Fireplace features: Living Room
Interior area
- Total interior livable area: 2,164 sqft
- Finished area above ground: 1,664
- Finished area below ground: 500
Property
Parking
- Total spaces: 2
- Parking features: Driveway, No Garage, Off Street, On Street
- Garage spaces: 2
- Has uncovered spaces: Yes
Features
- Levels: One and One Half
- Stories: 1
- Patio & porch: Deck
- Exterior features: Awning(s), Deck, Fence, Fire Pit, Pool, Shed
- Has private pool: Yes
- Pool features: Above Ground
- Fencing: Yard Fenced
Lot
- Size: 8,232 sqft
- Dimensions: 75 x 110
- Features: Flat
Details
- Additional structures: Shed(s)
- Parcel number: 548694188140001
- Zoning: R-L-LOW DENSITY RESIDENTI
- Special conditions: None
Construction
Type & style
- Home type: SingleFamily
- Architectural style: Cape Cod
- Property subtype: Single Family Residence
Materials
- Aluminum Siding, Stone
- Roof: Asphalt,Fiberglass
Condition
- Year built: 1950
Utilities & green energy
- Electric: Circuit Breakers
- Sewer: Public Sewer
- Water: Public
- Utilities for property: Cable Available
Community & neighborhood
Security
- Security features: Smoke Detector(s)
Community
- Community features: Curbs
Location
- Region: Allentown
- Subdivision: Park Ridge
Other
Other facts
- Listing terms: Cash,Conventional
- Ownership type: Fee Simple
- Road surface type: Paved
Price history
| Date | Event | Price |
|---|---|---|
| 6/6/2024 | Sold | $400,000+14.3%$185/sqft |
Source: | ||
| 5/8/2024 | Pending sale | $350,000$162/sqft |
Source: | ||
| 4/30/2024 | Listed for sale | $350,000+110.5%$162/sqft |
Source: | ||
| 7/31/2015 | Sold | $166,250+0.8%$77/sqft |
Source: | ||
| 5/4/2015 | Listed for sale | $164,900$76/sqft |
Source: BHHS Fox & Roach #494804 | ||
Public tax history
Tax history is unavailable.
Neighborhood: Hamilton Park
Nearby schools
GreatSchools rating
- 3/10Union Terrace El SchoolGrades: K-5Distance: 1.1 mi
- 3/10Francis D Raub Middle SchoolGrades: 6-8Distance: 1.2 mi
- 2/10William Allen High SchoolGrades: 9-12Distance: 1.3 mi
Schools provided by the listing agent
- Elementary: Union Terrace
- Middle: Francis D Raub
- High: William Allen
- District: Allentown
Source: GLVR. This data may not be complete. We recommend contacting the local school district to confirm school assignments for this home.

Get pre-qualified for a loan
At Zillow Home Loans, we can pre-qualify you in as little as 5 minutes with no impact to your credit score.An equal housing lender. NMLS #10287.
Sell for more on Zillow
Get a free Zillow Showcase℠ listing and you could sell for .
$432,300
2% more+ $8,646
With Zillow Showcase(estimated)
$440,946
