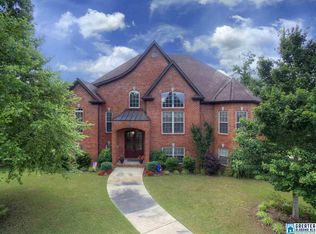This beautifully maintained home sits right on Silver Lake, Such a peaceful, tranquil setting overlooking the lake. Plus low traffic cul de sac street too, makes this one stand out from the crowd. Wonderful screened in porch overlooking the lake. Plus an open deck area too, for grilling or sunning. Three car garage for vehicles, boat or storage. Wonderful main level laundry room. Bay window in the dining room and another bay window in the master bedroom sitting area. Master has a large tile shower plus a separate jetted soaking tub. Dual vanities and a walk in closet. Two more good sized bedrooms on main level with a shared bath. Downstairs is another bedroom, bath , and den. Would make a great man cave, in law suite, or teen get away area. Per seller: Lower level HVAC replaced June 2019 and main level HVAC replaced July 2018.
This property is off market, which means it's not currently listed for sale or rent on Zillow. This may be different from what's available on other websites or public sources.
