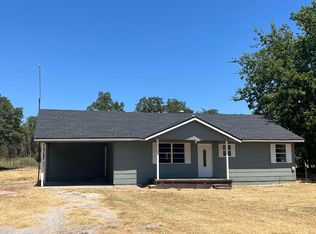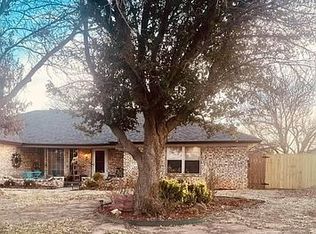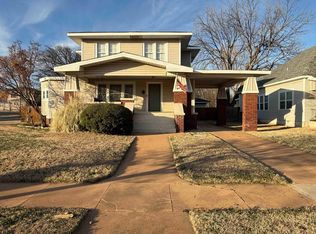This is a ranch style stucco home. There is a courtyard front entry and an oversized 2 car garage. The home sits on over 4 acres and has a large workshop with a bathroom. There are two living areas with a double sided fireplace between them. The main living area has a vaulted, beamed ceiling and some skylights and the kitchen has a center island.
Foreclosed
Est. $180,800
284368 E 1746th Rd, Duncan, OK 73533
1beds
2baths
2,200sqft
SingleFamily
Built in 1988
4.4 Acres Lot
$180,800 Zestimate®
$82/sqft
$-- HOA
Overview
- 3797 days |
- 21 |
- 2 |
Facts & features
Interior
Bedrooms & bathrooms
- Bedrooms: 1
- Bathrooms: 2
Heating
- Other, Electric
Cooling
- Central
Features
- Flooring: Tile, Carpet
- Has fireplace: Yes
- Fireplace features: masonry
Interior area
- Total interior livable area: 2,200 sqft
Property
Parking
- Total spaces: 2
- Parking features: Garage - Attached
Features
- Exterior features: Stucco
Lot
- Size: 4.4 Acres
Details
- Parcel number: 00001001S07W302300
Construction
Type & style
- Home type: SingleFamily
Materials
- Stone
- Foundation: Slab
- Roof: Composition
Condition
- Year built: 1988
Community & HOA
Location
- Region: Duncan
Financial & listing details
- Price per square foot: $82/sqft
- Tax assessed value: $157,271
- Annual tax amount: $1,168
Visit our professional directory to find a foreclosure specialist in your area that can help with your home search.
Find a foreclosure agentForeclosure details
Estimated market value
$180,800
$145,000 - $217,000
$1,078/mo
Price history
Price history
| Date | Event | Price |
|---|---|---|
| 3/29/2016 | Sold | $66,900-0.9%$30/sqft |
Source: Public Record Report a problem | ||
| 3/4/2016 | Price change | $67,500-8.7%$31/sqft |
Source: RE/MAX Professionals #143385 Report a problem | ||
| 2/12/2016 | Listed for sale | $73,900$34/sqft |
Source: RE/MAX PROFESSIONALS #143385 Report a problem | ||
| 12/28/2015 | Listing removed | $73,900$34/sqft |
Source: Homepath #143385 Report a problem | ||
| 12/10/2015 | Pending sale | $73,900$34/sqft |
Source: Homepath #143385 Report a problem | ||
Public tax history
Public tax history
| Year | Property taxes | Tax assessment |
|---|---|---|
| 2024 | $1,168 +2.7% | $14,772 +3% |
| 2023 | $1,137 +3.5% | $14,342 +3% |
| 2022 | $1,099 +3.1% | $13,924 +3% |
Find assessor info on the county website
BuyAbility℠ payment
Estimated monthly payment
Boost your down payment with 6% savings match
Earn up to a 6% match & get a competitive APY with a *. Zillow has partnered with to help get you home faster.
Learn more*Terms apply. Match provided by Foyer. Account offered by Pacific West Bank, Member FDIC.Climate risks
Neighborhood: 73533
Nearby schools
GreatSchools rating
- 5/10Woodrow Wilson Elementary SchoolGrades: K-5Distance: 1.7 mi
- 7/10Duncan Middle SchoolGrades: 6-8Distance: 3.9 mi
- 7/10Duncan High SchoolGrades: 9-12Distance: 3.5 mi
- Loading


