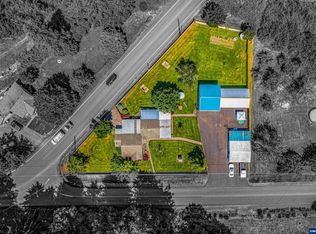Sold for $408,000 on 07/09/24
Listed by:
JAMIE MELCHER 541-401-1991,
Homesmart Realty Group - Sweet Home
Bought with: Keller Williams Realty-Ght
$408,000
28436 Liberty Rd, Sweet Home, OR 97386
3beds
1,605sqft
Single Family Residence
Built in 1955
0.86 Acres Lot
$449,200 Zestimate®
$254/sqft
$2,154 Estimated rent
Home value
$449,200
$418,000 - $481,000
$2,154/mo
Zestimate® history
Loading...
Owner options
Explore your selling options
What's special
Down this quiet country lane sits a wonderful 1605 SF home on a .86/AC property. Take in the gorgeous territorial views of the neighboring farm & ridges out your living windows or while sitting on your covered front porch. Primary bdrm has double closets & full bath w/walk-in shower; 2 guests bdrms & full guest bath, plus office/craft room. Family room has certified woodstove, plus access onto spacious covered deck. Gas forced air/AC, gas cooking. Beautifully landscaped yard, workshop w/woodshed, & shed.
Zillow last checked: 8 hours ago
Listing updated: July 09, 2024 at 04:07pm
Listed by:
JAMIE MELCHER 541-401-1991,
Homesmart Realty Group - Sweet Home
Bought with:
SHERRI GREGORY
Keller Williams Realty-Ght
Source: WVMLS,MLS#: 816189
Facts & features
Interior
Bedrooms & bathrooms
- Bedrooms: 3
- Bathrooms: 2
- Full bathrooms: 2
- Main level bathrooms: 2
Primary bedroom
- Level: Main
Bedroom 2
- Level: Main
Bedroom 3
- Level: Main
Dining room
- Features: Area (Combination)
- Level: Main
Family room
- Level: Main
Kitchen
- Level: Main
Living room
- Level: Main
Heating
- Forced Air, Natural Gas
Cooling
- Central Air
Appliances
- Included: Dishwasher, Gas Range, Range Included, Gas Water Heater
- Laundry: Main Level
Features
- Mudroom, Office, Workshop, High Speed Internet
- Flooring: Carpet, Vinyl
- Has fireplace: Yes
- Fireplace features: Family Room, Wood Burning, Wood Burning Stove
Interior area
- Total structure area: 1,605
- Total interior livable area: 1,605 sqft
Property
Parking
- Parking features: Carport
- Has carport: Yes
Features
- Levels: One
- Stories: 1
- Patio & porch: Covered Deck, Deck
- Exterior features: Green
- Fencing: Partial
- Has view: Yes
- View description: Territorial
Lot
- Size: 0.86 Acres
- Features: Irregular Lot, Landscaped
Details
- Additional structures: See Remarks, Workshop, Shed(s), RV/Boat Storage
- Parcel number: 00274908
- Zoning: FF
Construction
Type & style
- Home type: SingleFamily
- Property subtype: Single Family Residence
Materials
- Wood Siding, T111
- Foundation: Continuous, Slab
- Roof: Composition
Condition
- New construction: No
- Year built: 1955
Utilities & green energy
- Electric: 1/Main
- Sewer: Septic Tank
- Water: Well
Community & neighborhood
Location
- Region: Sweet Home
Other
Other facts
- Listing agreement: Exclusive Right To Sell
- Acres allowed for irrigation: 0
- Listing terms: Cash,Conventional,VA Loan,FHA,USDA Loan
Price history
| Date | Event | Price |
|---|---|---|
| 7/9/2024 | Sold | $408,000$254/sqft |
Source: | ||
Public tax history
| Year | Property taxes | Tax assessment |
|---|---|---|
| 2024 | $1,950 +5.8% | $136,240 +3% |
| 2023 | $1,844 +1.6% | $132,280 +3% |
| 2022 | $1,815 | $128,430 +3% |
Find assessor info on the county website
Neighborhood: 97386
Nearby schools
GreatSchools rating
- 5/10Oak Heights Elementary SchoolGrades: K-6Distance: 3 mi
- 5/10Sweet Home Junior High SchoolGrades: 7-8Distance: 3.6 mi
- 3/10Sweet Home High SchoolGrades: 9-12Distance: 3.2 mi
Schools provided by the listing agent
- Elementary: Holley
- Middle: Sweet Home
- High: Sweet Home
Source: WVMLS. This data may not be complete. We recommend contacting the local school district to confirm school assignments for this home.

Get pre-qualified for a loan
At Zillow Home Loans, we can pre-qualify you in as little as 5 minutes with no impact to your credit score.An equal housing lender. NMLS #10287.
