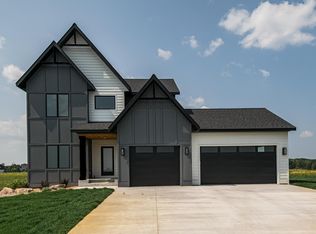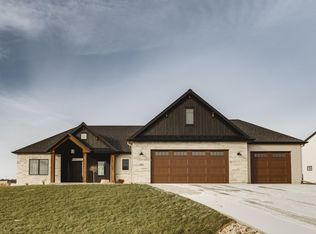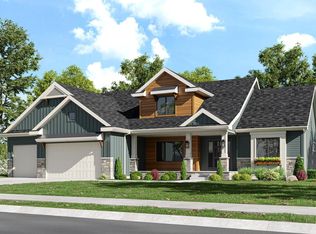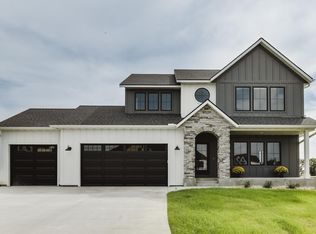Closed
$1,075,000
2843 Wildflower Ln SW, Rochester, MN 55902
5beds
4,018sqft
Single Family Residence
Built in 2024
0.5 Acres Lot
$1,105,600 Zestimate®
$268/sqft
$4,254 Estimated rent
Home value
$1,105,600
$1.01M - $1.22M
$4,254/mo
Zestimate® history
Loading...
Owner options
Explore your selling options
What's special
Meier Companies The Blossom Plan situated in Mayowood 3rd with Over 4000 square feet designed for function and real life. Open and spacious main level with 9' ceilings, main level study, Quartz counters, custom built kitchen with large center island, and walk in pantry. Covered deck with access from both the dining area and mud room. Upper level features 4 bedrooms including Owner's Suite with spa-like bathroom and walk through laundry. Fully finished lower level with 5th bedroom/flex room, family room w/ wet bar and 2nd fireplace. Color selection as seen in the rendering is the actual color and design of this gorgeous brand new home completion date August 30th or sooner.
Zillow last checked: 8 hours ago
Listing updated: September 30, 2025 at 11:03pm
Listed by:
Debra Quimby 507-261-3432,
Re/Max Results
Bought with:
Arlene Schuman
Re/Max Results
Source: NorthstarMLS as distributed by MLS GRID,MLS#: 6535351
Facts & features
Interior
Bedrooms & bathrooms
- Bedrooms: 5
- Bathrooms: 4
- Full bathrooms: 2
- 3/4 bathrooms: 1
- 1/2 bathrooms: 1
Bedroom 1
- Level: Upper
Bedroom 2
- Level: Upper
Bedroom 3
- Level: Upper
Bedroom 4
- Level: Upper
Bedroom 5
- Level: Lower
Other
- Level: Lower
Den
- Level: Main
Dining room
- Level: Main
Family room
- Level: Lower
Kitchen
- Level: Main
Laundry
- Level: Upper
Living room
- Level: Main
Mud room
- Level: Main
Heating
- Forced Air
Cooling
- Central Air
Appliances
- Included: Air-To-Air Exchanger, Dishwasher, Disposal, Exhaust Fan, Gas Water Heater, Microwave, Range, Refrigerator
Features
- Basement: Finished,Full
- Number of fireplaces: 2
- Fireplace features: Family Room, Gas, Living Room
Interior area
- Total structure area: 4,018
- Total interior livable area: 4,018 sqft
- Finished area above ground: 2,739
- Finished area below ground: 1,159
Property
Parking
- Total spaces: 3
- Parking features: Attached, Concrete, Floor Drain, Garage Door Opener
- Attached garage spaces: 3
- Has uncovered spaces: Yes
Accessibility
- Accessibility features: None
Features
- Levels: Two
- Stories: 2
- Patio & porch: Covered, Patio
Lot
- Size: 0.50 Acres
Details
- Foundation area: 1308
- Parcel number: 641744086504
- Zoning description: Residential-Single Family
Construction
Type & style
- Home type: SingleFamily
- Property subtype: Single Family Residence
Materials
- Fiber Board, Frame
- Roof: Asphalt
Condition
- Age of Property: 1
- New construction: Yes
- Year built: 2024
Utilities & green energy
- Electric: Circuit Breakers
- Gas: Natural Gas
- Sewer: Shared Septic
- Water: Shared System, Well
Community & neighborhood
Location
- Region: Rochester
- Subdivision: Mayo Woodlands 3rd
HOA & financial
HOA
- Has HOA: Yes
- HOA fee: $25 monthly
- Services included: Other
- Association name: Clark Development - Lindsay Johnson
- Association phone: 507-282-2588
Other
Other facts
- Road surface type: Paved
Price history
| Date | Event | Price |
|---|---|---|
| 9/30/2024 | Sold | $1,075,000$268/sqft |
Source: | ||
| 8/12/2024 | Pending sale | $1,075,000$268/sqft |
Source: | ||
| 6/13/2024 | Listed for sale | $1,075,000+571.9%$268/sqft |
Source: | ||
| 3/19/2024 | Sold | $160,000$40/sqft |
Source: | ||
| 12/28/2023 | Pending sale | $160,000$40/sqft |
Source: | ||
Public tax history
| Year | Property taxes | Tax assessment |
|---|---|---|
| 2024 | $518 | $63,600 +42.9% |
| 2023 | -- | $44,500 +75.2% |
| 2022 | $57 | $25,400 |
Find assessor info on the county website
Neighborhood: 55902
Nearby schools
GreatSchools rating
- 7/10Bamber Valley Elementary SchoolGrades: PK-5Distance: 1.3 mi
- 9/10Mayo Senior High SchoolGrades: 8-12Distance: 4.1 mi
- 5/10John Adams Middle SchoolGrades: 6-8Distance: 5.5 mi
Schools provided by the listing agent
- Elementary: Bamber Valley
- Middle: John Adams
- High: Mayo
Source: NorthstarMLS as distributed by MLS GRID. This data may not be complete. We recommend contacting the local school district to confirm school assignments for this home.
Get a cash offer in 3 minutes
Find out how much your home could sell for in as little as 3 minutes with a no-obligation cash offer.
Estimated market value
$1,105,600



