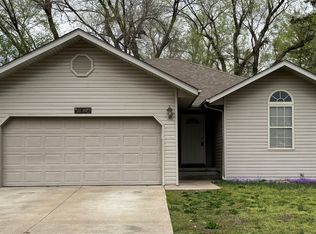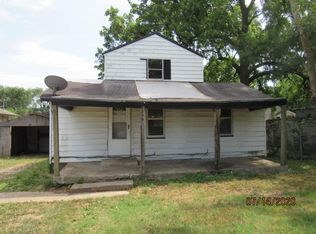Closed
Price Unknown
2843 W Water Street, Springfield, MO 65802
3beds
1,272sqft
Single Family Residence
Built in 2007
7,405.2 Square Feet Lot
$212,700 Zestimate®
$--/sqft
$1,331 Estimated rent
Home value
$212,700
Estimated sales range
Not available
$1,331/mo
Zestimate® history
Loading...
Owner options
Explore your selling options
What's special
Solid, smart, and move-in ready -- 2843 W Water St is the total package. This 3-bedroom, 2-bath home offers a functional and well-designed layout with thoughtful updates throughout. The open-concept living and dining area is perfect for everyday living and entertaining, featuring a standout shiplap accent wall in the dining space that adds texture and style. The kitchen has been updated with sleek finishes and newer appliances -- including a dishwasher installed in 2022 and a brand-new stove in 2024. Fresh faucets and smart home upgrades like a smart thermostat and garage door opener add efficiency and peace of mind.A desirable split floorplan provides added privacy, with the spacious primary suite tucked away from the guest bedrooms. The primary bedroom features tray ceilings, great natural light, and an ensuite bathroom with a walk-in closet. The laundry room is equipped with built-in storage cabinets -- a practical bonus you'll appreciate every day.Step outside to a fully fenced backyard with an extra large covered patio, perfect for relaxing or entertaining. Even better? You only have a neighbor on one side, giving you added privacy and breathing room. A two-car garage and low-maintenance exterior round out the features of this home that you will love. Located just minutes from Springfield's shopping, dining, and everyday amenities, this property offers comfort, convenience, and lasting value- Welcome home!
Zillow last checked: 8 hours ago
Listing updated: May 30, 2025 at 11:42am
Listed by:
Bussell Real Estate 417-374-0713,
Murney Associates - Primrose
Bought with:
Dawn Aguilera, 2005032190
Murney Associates - Primrose
Source: SOMOMLS,MLS#: 60292379
Facts & features
Interior
Bedrooms & bathrooms
- Bedrooms: 3
- Bathrooms: 2
- Full bathrooms: 2
Heating
- Forced Air, Natural Gas
Cooling
- Central Air
Appliances
- Included: Dishwasher, Gas Water Heater, Free-Standing Electric Oven, Microwave, Disposal
- Laundry: Main Level, W/D Hookup
Features
- Internet - Cellular/Wireless, Crown Molding, Laminate Counters, Tray Ceiling(s), Walk-In Closet(s)
- Flooring: Carpet, Tile, Hardwood
- Windows: Double Pane Windows
- Has basement: No
- Attic: Pull Down Stairs
- Has fireplace: No
Interior area
- Total structure area: 1,272
- Total interior livable area: 1,272 sqft
- Finished area above ground: 1,272
- Finished area below ground: 0
Property
Parking
- Total spaces: 2
- Parking features: Driveway, Garage Faces Front
- Attached garage spaces: 2
- Has uncovered spaces: Yes
Accessibility
- Accessibility features: Accessible Central Living Area
Features
- Levels: One
- Stories: 1
- Patio & porch: Patio, Front Porch, Covered
- Exterior features: Rain Gutters
- Fencing: Full
Lot
- Size: 7,405 sqft
- Features: Landscaped, Level
Details
- Parcel number: 1321102020
Construction
Type & style
- Home type: SingleFamily
- Property subtype: Single Family Residence
Materials
- Vinyl Siding
- Foundation: Crawl Space
- Roof: Composition
Condition
- Year built: 2007
Utilities & green energy
- Sewer: Public Sewer
- Water: Public
Community & neighborhood
Security
- Security features: Smoke Detector(s)
Location
- Region: Springfield
- Subdivision: Westport
Other
Other facts
- Listing terms: Cash,VA Loan,FHA,Conventional
- Road surface type: Asphalt
Price history
| Date | Event | Price |
|---|---|---|
| 5/30/2025 | Sold | -- |
Source: | ||
| 4/24/2025 | Pending sale | $209,900$165/sqft |
Source: | ||
| 4/19/2025 | Listed for sale | $209,900+62.7%$165/sqft |
Source: | ||
| 6/5/2020 | Listing removed | $129,000$101/sqft |
Source: EXP Realty, LLC #60162706 Report a problem | ||
| 5/7/2020 | Pending sale | $129,000$101/sqft |
Source: EXP Realty, LLC #60162706 Report a problem | ||
Public tax history
| Year | Property taxes | Tax assessment |
|---|---|---|
| 2025 | $1,356 +9.2% | $27,210 +17.6% |
| 2024 | $1,242 +0.6% | $23,140 |
| 2023 | $1,234 +13.2% | $23,140 +15.9% |
Find assessor info on the county website
Neighborhood: Westside
Nearby schools
GreatSchools rating
- 1/10Westport Elementary SchoolGrades: K-5Distance: 0.4 mi
- 3/10Study Middle SchoolGrades: 6-8Distance: 0.4 mi
- 7/10Central High SchoolGrades: 6-12Distance: 2.6 mi
Schools provided by the listing agent
- Elementary: SGF-Westport
- Middle: SGF-Study
- High: SGF-Central
Source: SOMOMLS. This data may not be complete. We recommend contacting the local school district to confirm school assignments for this home.
Sell with ease on Zillow
Get a Zillow Showcase℠ listing at no additional cost and you could sell for —faster.
$212,700
2% more+$4,254
With Zillow Showcase(estimated)$216,954

