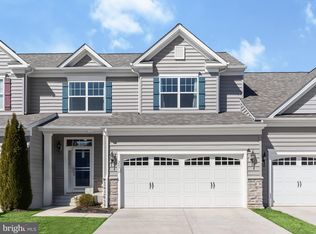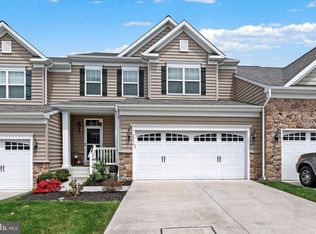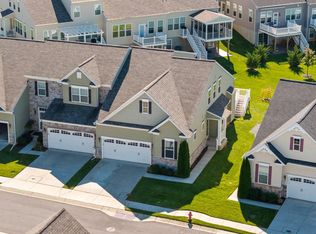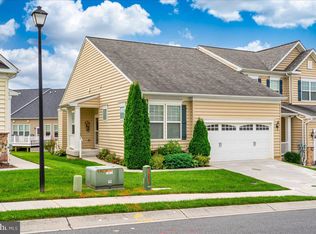Sold for $395,000 on 04/16/25
$395,000
2843 Union Square Rd #65, New Windsor, MD 21776
2beds
1,494sqft
Condominium
Built in 2017
-- sqft lot
$407,400 Zestimate®
$264/sqft
$2,344 Estimated rent
Home value
$407,400
$371,000 - $448,000
$2,344/mo
Zestimate® history
Loading...
Owner options
Explore your selling options
What's special
Discover effortless one-level living in this beautifully designed rancher, nestled in the sought-after 55+ community of New Windsor in Carroll County. Luxury vinyl plank flooring welcomes you into the open-concept layout, leading to a gourmet kitchen with a center island and breakfast bar, granite countertops, 42" cabinetry, a pantry, electric cooking, and stainless steel appliances. The adjacent living room features plush carpeting, 9-foot ceilings, and access to a spacious deck—perfect for indoor-outdoor entertaining. Retreat to the primary suite with a ceiling fan, walk-in closet, double vanity, and walk-in shower. A second bedroom and full hall bath provide additional comfort. The expansive lower level offers endless possibilities—create a recreation space, home gym, or guest suite, with a rough-in for a full bath and a finished office already in place. This home is conveniently located near MD-31, MD-97, I-795, and US-15 and has a 2-car garage, this home offers both tranquility and accessibility. Don’t miss this incredible opportunity to enjoy low-maintenance living in a vibrant community!
Zillow last checked: 8 hours ago
Listing updated: May 05, 2025 at 04:10pm
Listed by:
Pat Komiske 410-596-6523,
Northrop Realty
Bought with:
Frank Lancelotta III, 667214
Corner House Realty
Source: Bright MLS,MLS#: MDCR2025416
Facts & features
Interior
Bedrooms & bathrooms
- Bedrooms: 2
- Bathrooms: 2
- Full bathrooms: 2
- Main level bathrooms: 2
- Main level bedrooms: 2
Primary bedroom
- Features: Flooring - Carpet, Attached Bathroom, Ceiling Fan(s), Walk-In Closet(s)
- Level: Main
- Area: 182 Square Feet
- Dimensions: 14 x 13
Bedroom 2
- Features: Flooring - Carpet
- Level: Main
- Area: 140 Square Feet
- Dimensions: 14 x 10
Dining room
- Features: Flooring - Luxury Vinyl Plank
- Level: Main
- Area: 192 Square Feet
- Dimensions: 16 x 12
Kitchen
- Features: Flooring - Luxury Vinyl Plank, Granite Counters, Breakfast Bar, Eat-in Kitchen, Dining Area, Kitchen Island, Kitchen - Electric Cooking, Pantry
- Level: Main
- Area: 160 Square Feet
- Dimensions: 16 x 10
Living room
- Features: Flooring - Carpet
- Level: Main
- Area: 256 Square Feet
- Dimensions: 16 x 16
Office
- Features: Flooring - Carpet
- Level: Lower
- Area: 156 Square Feet
- Dimensions: 13 x 12
Heating
- Heat Pump, Electric
Cooling
- Central Air, Electric
Appliances
- Included: Microwave, Dishwasher, Disposal, Dryer, Freezer, Ice Maker, Self Cleaning Oven, Oven, Oven/Range - Electric, Refrigerator, Stainless Steel Appliance(s), Washer, Water Heater, Electric Water Heater
- Laundry: Has Laundry, Hookup, Main Level, Washer In Unit
Features
- Breakfast Area, Ceiling Fan(s), Combination Dining/Living, Combination Kitchen/Dining, Combination Kitchen/Living, Dining Area, Open Floorplan, Eat-in Kitchen, Kitchen - Gourmet, Kitchen Island, Kitchen - Table Space, Primary Bath(s), Recessed Lighting, Bathroom - Stall Shower, Upgraded Countertops, Walk-In Closet(s), Dry Wall
- Flooring: Carpet, Luxury Vinyl, Concrete
- Windows: Double Pane Windows, Double Hung, Vinyl Clad
- Basement: Partially Finished,Connecting Stairway,Interior Entry,Rough Bath Plumb,Sump Pump,Windows
- Has fireplace: No
Interior area
- Total structure area: 2,600
- Total interior livable area: 1,494 sqft
- Finished area above ground: 1,312
- Finished area below ground: 182
Property
Parking
- Total spaces: 2
- Parking features: Inside Entrance, Garage Faces Front, Garage Door Opener, Concrete, Attached, Driveway
- Attached garage spaces: 2
- Has uncovered spaces: Yes
Accessibility
- Accessibility features: Grip-Accessible Features, Low Pile Carpeting
Features
- Levels: Two
- Stories: 2
- Patio & porch: Deck
- Exterior features: Lighting, Sidewalks
- Pool features: None
- Has view: Yes
- View description: Garden
Lot
- Features: Landscaped
Details
- Additional structures: Above Grade, Below Grade
- Parcel number: 0711432004
- Zoning: R-3
- Special conditions: Standard
Construction
Type & style
- Home type: Condo
- Architectural style: Colonial,Ranch/Rambler
- Property subtype: Condominium
- Attached to another structure: Yes
Materials
- Stone, Vinyl Siding
- Foundation: Slab
- Roof: Shingle
Condition
- Excellent
- New construction: No
- Year built: 2017
Utilities & green energy
- Sewer: Public Sewer
- Water: Public
Community & neighborhood
Security
- Security features: Main Entrance Lock, Smoke Detector(s)
Location
- Region: New Windsor
- Subdivision: None Available
- Municipality: New Windsor
HOA & financial
Other fees
- Condo and coop fee: $195 monthly
Other
Other facts
- Listing agreement: Exclusive Right To Sell
- Ownership: Fee Simple
Price history
| Date | Event | Price |
|---|---|---|
| 4/16/2025 | Sold | $395,000+1.3%$264/sqft |
Source: | ||
| 3/13/2025 | Pending sale | $390,000$261/sqft |
Source: | ||
| 3/6/2025 | Listed for sale | $390,000$261/sqft |
Source: | ||
Public tax history
Tax history is unavailable.
Neighborhood: 21776
Nearby schools
GreatSchools rating
- 5/10Elmer A. Wolfe Elementary SchoolGrades: PK-5Distance: 4.8 mi
- 8/10Northwest Middle SchoolGrades: 6-8Distance: 8.3 mi
- 7/10Francis Scott Key High SchoolGrades: 9-12Distance: 3.9 mi
Schools provided by the listing agent
- Elementary: Elmer A. Wolfe
- Middle: Northwest
- High: Francis Scott Key Senior
- District: Carroll County Public Schools
Source: Bright MLS. This data may not be complete. We recommend contacting the local school district to confirm school assignments for this home.

Get pre-qualified for a loan
At Zillow Home Loans, we can pre-qualify you in as little as 5 minutes with no impact to your credit score.An equal housing lender. NMLS #10287.
Sell for more on Zillow
Get a free Zillow Showcase℠ listing and you could sell for .
$407,400
2% more+ $8,148
With Zillow Showcase(estimated)
$415,548


