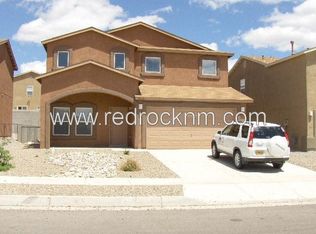Sold
Price Unknown
2843 Solano Del Sol Dr NE, Rio Rancho, NM 87144
3beds
2,331sqft
Single Family Residence
Built in 2006
5,227.2 Square Feet Lot
$331,900 Zestimate®
$--/sqft
$2,129 Estimated rent
Home value
$331,900
$302,000 - $365,000
$2,129/mo
Zestimate® history
Loading...
Owner options
Explore your selling options
What's special
Beautifully maintained Centex home featuring 3 bedrooms and 2.5 baths! The open-concept living area flows seamlessly into a spacious kitchen with an island--perfect for entertaining. Thoughtful upgrades throughout include a tankless water heater, under-stair storage, wood blinds, ceiling fans, and walk-in closets in every bedroom. Upstairs, enjoy a generous 333 sq ft loft that offers flexible living space. Refrigerated air unit installed in 2015 and a new furnace in 2017. Step outside to a private backyard complete with a pergola and deck area, concrete pad, play set, and a storage shed--ideal for relaxing or hosting guests.
Zillow last checked: 8 hours ago
Listing updated: November 10, 2025 at 09:36am
Listed by:
Jacob Pointer 505-610-1524,
Pointer Realty
Bought with:
Marissa J Carbone, 52287
EXP Realty LLC
Source: SWMLS,MLS#: 1086655
Facts & features
Interior
Bedrooms & bathrooms
- Bedrooms: 3
- Bathrooms: 3
- Full bathrooms: 2
- 1/2 bathrooms: 1
Primary bedroom
- Level: Upper
- Area: 266
- Dimensions: 19 x 14
Kitchen
- Level: Main
- Area: 144
- Dimensions: 12 x 12
Living room
- Level: Main
- Area: 144
- Dimensions: 12 x 12
Heating
- Central, Forced Air
Cooling
- Refrigerated
Appliances
- Included: Dishwasher, Microwave
- Laundry: Gas Dryer Hookup, Washer Hookup, Dryer Hookup, ElectricDryer Hookup
Features
- Ceiling Fan(s), Dual Sinks, Entrance Foyer, Garden Tub/Roman Tub, High Speed Internet, Kitchen Island, Multiple Living Areas, Walk-In Closet(s)
- Flooring: Carpet, Tile
- Windows: Vinyl
- Has basement: No
- Has fireplace: No
Interior area
- Total structure area: 2,331
- Total interior livable area: 2,331 sqft
Property
Parking
- Total spaces: 2
- Parking features: Attached, Garage, Garage Door Opener
- Attached garage spaces: 2
Accessibility
- Accessibility features: None
Features
- Levels: Two
- Stories: 2
- Patio & porch: Covered, Deck, Patio
- Exterior features: Deck, Private Yard
- Fencing: Wall
Lot
- Size: 5,227 sqft
- Features: Planned Unit Development, Xeriscape
Details
- Additional structures: Shed(s)
- Parcel number: R140032
- Zoning description: R-1
- Special conditions: Standard
Construction
Type & style
- Home type: SingleFamily
- Property subtype: Single Family Residence
Materials
- Frame, Stucco
- Foundation: Slab
- Roof: Pitched,Shingle
Condition
- Resale
- New construction: No
- Year built: 2006
Details
- Builder name: Centex
Utilities & green energy
- Sewer: Public Sewer
- Water: Public
- Utilities for property: Cable Connected, Electricity Connected, Natural Gas Connected, Phone Connected, Sewer Connected, Water Connected
Green energy
- Energy generation: None
- Water conservation: Water-Smart Landscaping
Community & neighborhood
Location
- Region: Rio Rancho
- Subdivision: Cielo Grande
Other
Other facts
- Listing terms: Cash,Conventional,FHA,VA Loan
- Road surface type: Paved
Price history
| Date | Event | Price |
|---|---|---|
| 9/17/2025 | Sold | -- |
Source: | ||
| 6/29/2025 | Pending sale | $329,900$142/sqft |
Source: | ||
| 6/25/2025 | Listed for sale | $329,900+20%$142/sqft |
Source: | ||
| 1/24/2023 | Sold | -- |
Source: | ||
| 12/23/2022 | Pending sale | $275,000$118/sqft |
Source: | ||
Public tax history
| Year | Property taxes | Tax assessment |
|---|---|---|
| 2025 | $3,624 -0.3% | $103,840 +3% |
| 2024 | $3,633 +145% | $100,816 +114.5% |
| 2023 | $1,483 +2.4% | $47,004 +3% |
Find assessor info on the county website
Neighborhood: 87144
Nearby schools
GreatSchools rating
- 2/10Colinas Del Norte Elementary SchoolGrades: K-5Distance: 1 mi
- 7/10Eagle Ridge Middle SchoolGrades: 6-8Distance: 2.4 mi
- 7/10V Sue Cleveland High SchoolGrades: 9-12Distance: 3.1 mi
Schools provided by the listing agent
- Elementary: Colinas Del Norte
- Middle: Eagle Ridge
- High: V. Sue Cleveland
Source: SWMLS. This data may not be complete. We recommend contacting the local school district to confirm school assignments for this home.
Get a cash offer in 3 minutes
Find out how much your home could sell for in as little as 3 minutes with a no-obligation cash offer.
Estimated market value$331,900
Get a cash offer in 3 minutes
Find out how much your home could sell for in as little as 3 minutes with a no-obligation cash offer.
Estimated market value
$331,900
