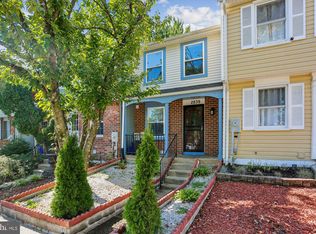Sold for $373,000 on 08/26/25
$373,000
2843 Shepperton Ter, Silver Spring, MD 20904
2beds
1,350sqft
Townhouse
Built in 1984
892 Square Feet Lot
$371,700 Zestimate®
$276/sqft
$2,412 Estimated rent
Home value
$371,700
$342,000 - $405,000
$2,412/mo
Zestimate® history
Loading...
Owner options
Explore your selling options
What's special
An Incredible Find Just Off Route 29! This beautifully recently remodeled home offers the perfect blend of style, space, and location—just minutes from DC, Rockville, Downtown Silver Spring, METRO STATION and major commuter routes. Enjoy gleaming hardwood floors, an open and airy layout, and a sun-filled balcony perfect for relaxing or entertaining. The updated kitchen features sleek stainless steel appliances, and the walk-out basement adds valuable living space with endless potential. Fresh, clean, and move-in ready—this gem won't last long. Now is your chance to make it yours!
Zillow last checked: 8 hours ago
Listing updated: August 27, 2025 at 12:19am
Listed by:
Summer Ambaye 703-217-1200,
Summer Realtors Inc
Bought with:
Jairo Melo Mora, 664065
Fairfax Realty Premier
Source: Bright MLS,MLS#: MDMC2188368
Facts & features
Interior
Bedrooms & bathrooms
- Bedrooms: 2
- Bathrooms: 2
- Full bathrooms: 1
- 1/2 bathrooms: 1
Primary bedroom
- Features: Flooring - Carpet
- Level: Upper
- Area: 150 Square Feet
- Dimensions: 15 X 10
Bedroom 2
- Features: Flooring - Carpet
- Level: Upper
- Area: 117 Square Feet
- Dimensions: 13 X 9
Dining room
- Features: Flooring - Carpet
- Level: Main
- Area: 77 Square Feet
- Dimensions: 11 X 7
Game room
- Features: Flooring - Carpet
- Level: Lower
- Area: 210 Square Feet
- Dimensions: 15 X 14
Kitchen
- Features: Flooring - Laminated
- Level: Main
- Area: 96 Square Feet
- Dimensions: 8 X 12
Living room
- Features: Flooring - Carpet
- Level: Main
- Area: 150 Square Feet
- Dimensions: 15 X 10
Heating
- Heat Pump, Forced Air, Electric
Cooling
- Central Air, Electric
Appliances
- Included: Dishwasher, Disposal, Dryer, Oven/Range - Electric, Washer, Cooktop, Refrigerator, Electric Water Heater
Features
- Combination Dining/Living, Kitchenette, Kitchen - Table Space, Floor Plan - Traditional, Dry Wall
- Doors: Insulated, Sliding Glass
- Windows: Insulated Windows, Vinyl Clad, Window Treatments
- Basement: Rear Entrance,Exterior Entry,Improved,Heated,Finished,Full
- Has fireplace: No
Interior area
- Total structure area: 1,350
- Total interior livable area: 1,350 sqft
- Finished area above ground: 915
- Finished area below ground: 435
Property
Parking
- Parking features: None
Accessibility
- Accessibility features: None
Features
- Levels: Three
- Stories: 3
- Patio & porch: Deck
- Pool features: None
Lot
- Size: 892 sqft
- Features: Landscaped
Details
- Additional structures: Above Grade, Below Grade
- Parcel number: 160502437306
- Zoning: RT12
- Special conditions: Standard
Construction
Type & style
- Home type: Townhouse
- Architectural style: Colonial
- Property subtype: Townhouse
Materials
- Combination, Brick
- Foundation: Permanent
- Roof: Fiberglass
Condition
- New construction: No
- Year built: 1984
Details
- Builder model: BEST VALUE IN SILVER SPRING
Utilities & green energy
- Sewer: Public Sewer
- Water: Public
- Utilities for property: Electricity Available, Water Available, Sewer Available
Community & neighborhood
Location
- Region: Silver Spring
- Subdivision: Avonshire
HOA & financial
HOA
- Has HOA: Yes
- HOA fee: $105 monthly
- Amenities included: Common Grounds
- Services included: Reserve Funds, Insurance, Management
Other
Other facts
- Listing agreement: Exclusive Right To Sell
- Listing terms: Conventional,VA Loan,FHA
- Ownership: Fee Simple
Price history
| Date | Event | Price |
|---|---|---|
| 8/26/2025 | Sold | $373,000-1.8%$276/sqft |
Source: | ||
| 7/22/2025 | Contingent | $380,000$281/sqft |
Source: | ||
| 7/13/2025 | Price change | $380,000-2.6%$281/sqft |
Source: | ||
| 6/28/2025 | Listed for sale | $390,000+129.4%$289/sqft |
Source: | ||
| 2/27/2015 | Sold | $170,000-5.3%$126/sqft |
Source: Public Record | ||
Public tax history
| Year | Property taxes | Tax assessment |
|---|---|---|
| 2025 | $2,685 -3.1% | $270,367 +12.3% |
| 2024 | $2,771 +13.9% | $240,733 +14% |
| 2023 | $2,432 +10.7% | $211,100 +6% |
Find assessor info on the county website
Neighborhood: 20904
Nearby schools
GreatSchools rating
- 3/10Fairland Elementary SchoolGrades: PK-5Distance: 0.6 mi
- 5/10Briggs Chaney Middle SchoolGrades: 6-8Distance: 2.1 mi
- 6/10James Hubert Blake High SchoolGrades: 9-12Distance: 4.1 mi
Schools provided by the listing agent
- High: Paint Branch
- District: Montgomery County Public Schools
Source: Bright MLS. This data may not be complete. We recommend contacting the local school district to confirm school assignments for this home.

Get pre-qualified for a loan
At Zillow Home Loans, we can pre-qualify you in as little as 5 minutes with no impact to your credit score.An equal housing lender. NMLS #10287.
Sell for more on Zillow
Get a free Zillow Showcase℠ listing and you could sell for .
$371,700
2% more+ $7,434
With Zillow Showcase(estimated)
$379,134