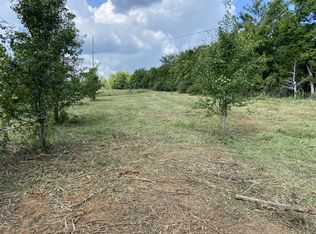Closed
$775,000
2843 Roy McCollum Rd, Lewisburg, TN 37091
3beds
1,819sqft
Single Family Residence, Residential
Built in 1970
26 Acres Lot
$781,100 Zestimate®
$426/sqft
$2,071 Estimated rent
Home value
$781,100
$578,000 - $1.05M
$2,071/mo
Zestimate® history
Loading...
Owner options
Explore your selling options
What's special
Unique home plus 26+/- acres with lots of offer. 3 bedroom, 2 bath with 1819+/- sq ft home has a new, custom primary suite that features a huge walk in closet, free standing soaking tub, vessel sink & tiled shower. Also has new tinted windows throughout! In addition, this home has a 3 stall barn with loft, power, 2 lean too's, a shop with electricity, roll up door, and pedestrian door, 2 fenced paddocks, a 2 acre pond, is enrolled in the Greenbelt. Bring the family to enjoy the covered deck, treehouse with slide, above ground pool and zipline!
Zillow last checked: 8 hours ago
Listing updated: August 06, 2025 at 06:57am
Listing Provided by:
Tad Craig 931-639-0914,
Craig and Wheeler Realty & Auction
Bought with:
Megan M. Smith, 338343
Onward Real Estate
Source: RealTracs MLS as distributed by MLS GRID,MLS#: 2778151
Facts & features
Interior
Bedrooms & bathrooms
- Bedrooms: 3
- Bathrooms: 2
- Full bathrooms: 2
- Main level bedrooms: 3
Heating
- Central, Electric
Cooling
- Central Air, Electric
Appliances
- Included: Electric Oven, Electric Range
Features
- Flooring: Carpet, Wood, Laminate, Tile
- Basement: None,Crawl Space
Interior area
- Total structure area: 1,819
- Total interior livable area: 1,819 sqft
- Finished area above ground: 1,819
Property
Parking
- Total spaces: 2
- Parking features: Attached/Detached
- Garage spaces: 2
Features
- Levels: One
- Stories: 1
- Patio & porch: Deck, Covered
Lot
- Size: 26 Acres
- Features: Level
- Topography: Level
Details
- Parcel number: 073 03400 000
- Special conditions: Standard
Construction
Type & style
- Home type: SingleFamily
- Architectural style: Ranch
- Property subtype: Single Family Residence, Residential
Materials
- Brick
Condition
- New construction: No
- Year built: 1970
Utilities & green energy
- Sewer: Septic Tank
- Water: Private
- Utilities for property: Electricity Available, Water Available
Community & neighborhood
Location
- Region: Lewisburg
Price history
| Date | Event | Price |
|---|---|---|
| 8/6/2025 | Sold | $775,000-3.1%$426/sqft |
Source: | ||
| 2/26/2025 | Pending sale | $799,900$440/sqft |
Source: | ||
| 1/31/2025 | Price change | $799,900-3%$440/sqft |
Source: | ||
| 1/14/2025 | Listed for sale | $825,000+5400%$454/sqft |
Source: | ||
| 11/1/2017 | Sold | $15,000-86.5%$8/sqft |
Source: Public Record Report a problem | ||
Public tax history
| Year | Property taxes | Tax assessment |
|---|---|---|
| 2025 | $1,033 +8.2% | $52,475 |
| 2024 | $954 | $52,475 |
| 2023 | $954 | $52,475 |
Find assessor info on the county website
Neighborhood: 37091
Nearby schools
GreatSchools rating
- 4/10Westhills Elementary SchoolGrades: 4-6Distance: 7.5 mi
- 4/10Lewisburg Middle SchoolGrades: 7-8Distance: 8.6 mi
- 5/10Marshall Co High SchoolGrades: 9-12Distance: 8.7 mi
Schools provided by the listing agent
- Elementary: Westhills Elementary
- Middle: Lewisburg Middle School
- High: Marshall Co High School
Source: RealTracs MLS as distributed by MLS GRID. This data may not be complete. We recommend contacting the local school district to confirm school assignments for this home.
Get a cash offer in 3 minutes
Find out how much your home could sell for in as little as 3 minutes with a no-obligation cash offer.
Estimated market value$781,100
Get a cash offer in 3 minutes
Find out how much your home could sell for in as little as 3 minutes with a no-obligation cash offer.
Estimated market value
$781,100
