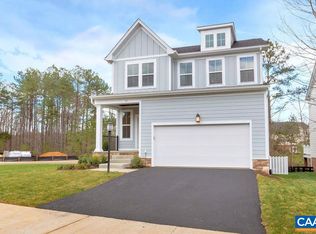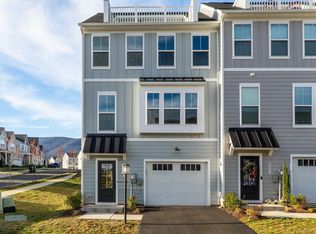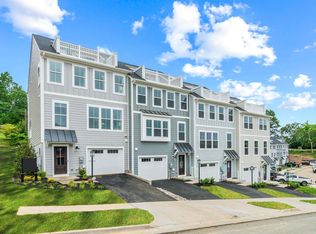Sold for $615,690
$615,690
2843 Rambling Brook Ln, Crozet, VA 22932
3beds
2baths
2,104sqft
Unknown
Built in 2023
-- sqft lot
$646,500 Zestimate®
$293/sqft
$3,013 Estimated rent
Home value
$646,500
$614,000 - $679,000
$3,013/mo
Zestimate® history
Loading...
Owner options
Explore your selling options
What's special
2843 Rambling Brook Ln, Crozet, VA 22932 contains 2,104 sq ft and was built in 2023. It contains 3 bedrooms and 2.5 bathrooms. This home last sold for $615,690 in July 2023.
The Zestimate for this house is $646,500. The Rent Zestimate for this home is $3,013/mo.
Facts & features
Interior
Bedrooms & bathrooms
- Bedrooms: 3
- Bathrooms: 2.5
Heating
- Heat pump
Cooling
- Central
Features
- Basement: Finished
- Has fireplace: No
Interior area
- Total interior livable area: 2,104 sqft
Property
Parking
- Parking features: Garage - Attached
Features
- Exterior features: Other
Lot
- Size: 4,094 sqft
Details
- Parcel number: 056A1050006600
Construction
Type & style
- Home type: Unknown
Materials
- Wood
- Roof: Other
Condition
- Year built: 2023
Community & neighborhood
Location
- Region: Crozet
Price history
| Date | Event | Price |
|---|---|---|
| 7/21/2023 | Sold | $615,690+12.4%$293/sqft |
Source: Public Record Report a problem | ||
| 2/2/2023 | Pending sale | $547,990$260/sqft |
Source: | ||
| 2/2/2023 | Listed for sale | $547,990$260/sqft |
Source: | ||
Public tax history
| Year | Property taxes | Tax assessment |
|---|---|---|
| 2025 | $6,201 +10.5% | $693,600 +5.6% |
| 2024 | $5,611 +260% | $657,000 +260% |
| 2023 | $1,559 | $182,500 |
Find assessor info on the county website
Neighborhood: 22932
Nearby schools
GreatSchools rating
- 5/10Crozet Elementary SchoolGrades: PK-5Distance: 0.6 mi
- 7/10Joseph T Henley Middle SchoolGrades: 6-8Distance: 1.4 mi
- 9/10Western Albemarle High SchoolGrades: 9-12Distance: 1.7 mi
Get pre-qualified for a loan
At Zillow Home Loans, we can pre-qualify you in as little as 5 minutes with no impact to your credit score.An equal housing lender. NMLS #10287.


