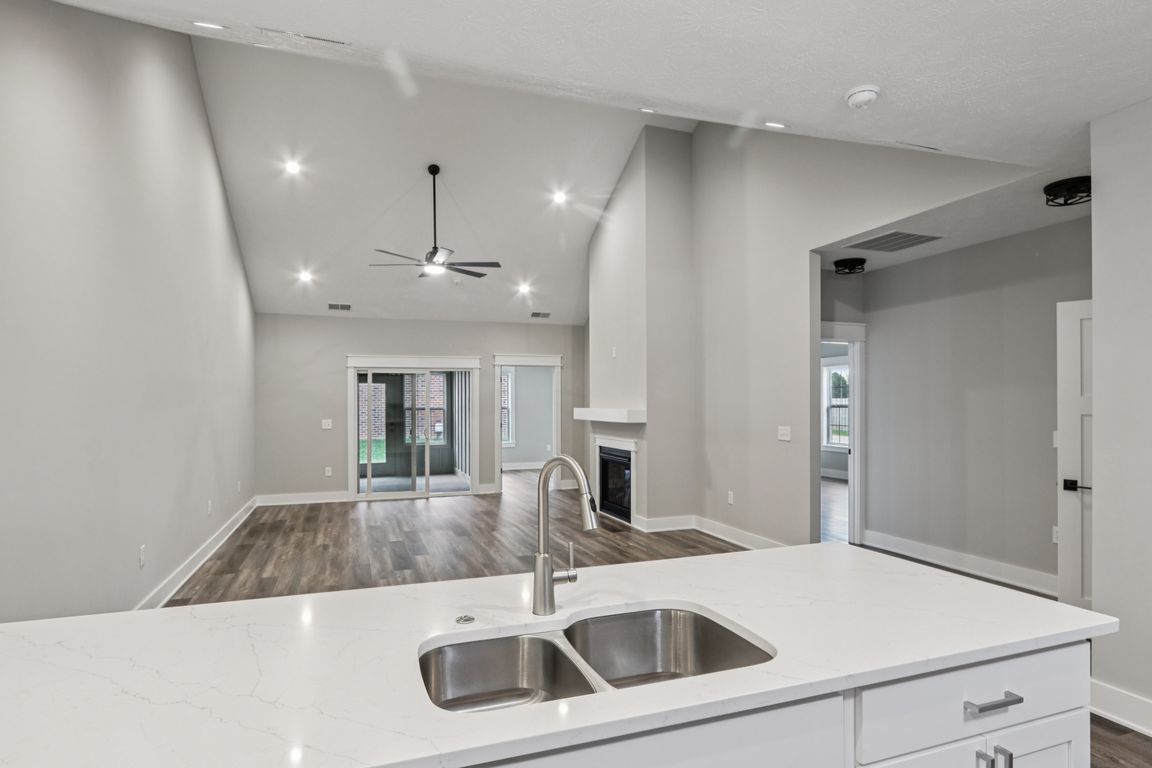
Active
$439,900
2beds
2,000sqft
2843 Grandview Ln, Greenwood, IN 46143
2beds
2,000sqft
Residential, single family residence
Built in 2024
7,405 sqft
2 Attached garage spaces
$220 price/sqft
$280 monthly HOA fee
What's special
Electric fireplaceSpacious great roomDouble sinksGenerous walk-in closetStainless steel appliancesPantry for extra storageTile backsplash
Welcome to this beautifully maintained 2-bedroom, 2-bath home located in a desirable maintenance-free community. Featuring a bright and open floorplan, this home offers both comfort and style. The spacious great room includes an electric fireplace, and flows seamlessly into the kitchen. The kitchen is a chef's delight, complete with a breakfast ...
- 32 days |
- 286 |
- 6 |
Source: MIBOR as distributed by MLS GRID,MLS#: 22068585
Travel times
Living Room
Kitchen
Primary Bedroom
Zillow last checked: 8 hours ago
Listing updated: November 05, 2025 at 08:44am
Listing Provided by:
Lindsey Smalling 317-435-5914,
F.C. Tucker Company,
Dennis Hoskins
Source: MIBOR as distributed by MLS GRID,MLS#: 22068585
Facts & features
Interior
Bedrooms & bathrooms
- Bedrooms: 2
- Bathrooms: 2
- Full bathrooms: 2
- Main level bathrooms: 2
- Main level bedrooms: 2
Primary bedroom
- Level: Main
- Area: 238 Square Feet
- Dimensions: 17x14
Bedroom 2
- Level: Main
- Area: 143 Square Feet
- Dimensions: 13x11
Great room
- Level: Main
- Area: 425 Square Feet
- Dimensions: 25x17
Kitchen
- Level: Main
- Area: 272 Square Feet
- Dimensions: 17x16
Laundry
- Level: Main
- Area: 60 Square Feet
- Dimensions: 10x06
Library
- Level: Main
- Area: 143 Square Feet
- Dimensions: 13x11
Sun room
- Features: Other
- Level: Main
- Area: 121 Square Feet
- Dimensions: 11x11
Heating
- Forced Air, Natural Gas
Cooling
- Central Air
Appliances
- Included: Dishwasher, Disposal, Gas Water Heater, Exhaust Fan, MicroHood, Electric Oven, Refrigerator, Water Heater
- Laundry: Main Level
Features
- Attic Pull Down Stairs, Double Vanity, Breakfast Bar, Vaulted Ceiling(s), Entrance Foyer, Ceiling Fan(s), Eat-in Kitchen, Pantry, Walk-In Closet(s)
- Windows: Wood Work Painted
- Has basement: No
- Attic: Pull Down Stairs
- Number of fireplaces: 1
- Fireplace features: Electric, Blower Fan, Great Room
Interior area
- Total structure area: 2,000
- Total interior livable area: 2,000 sqft
Video & virtual tour
Property
Parking
- Total spaces: 2
- Parking features: Attached, Concrete
- Attached garage spaces: 2
- Details: Garage Parking Other(Finished Garage, Keyless Entry)
Accessibility
- Accessibility features: Accessible Doors, Accessible Entrance, Accessible Full Bath
Features
- Levels: One
- Stories: 1
- Patio & porch: Covered, Patio
- Exterior features: Sprinkler System
- Has view: Yes
- View description: Neighborhood
Lot
- Size: 7,405.2 Square Feet
- Features: Corner Lot, Curbs, Sidewalks, Storm Sewer, Suburb
Details
- Parcel number: 410414011034000037
- Horse amenities: None
Construction
Type & style
- Home type: SingleFamily
- Architectural style: Ranch
- Property subtype: Residential, Single Family Residence
- Attached to another structure: Yes
Materials
- Brick
- Foundation: Slab
Condition
- New Construction
- New construction: Yes
- Year built: 2024
Details
- Builder name: Jeff Brown
Utilities & green energy
- Electric: 200+ Amp Service
- Water: Public
- Utilities for property: Electricity Connected, Sewer Connected, Water Connected
Community & HOA
Community
- Features: Low Maintenance Lifestyle, Curbs, Suburban
- Subdivision: Stones Bay
HOA
- Has HOA: Yes
- Amenities included: Insurance, Management, Snow Removal, Trash
- Services included: Entrance Common, Insurance, Lawncare, Management, Snow Removal, Trash
- HOA fee: $280 monthly
Location
- Region: Greenwood
Financial & listing details
- Price per square foot: $220/sqft
- Date on market: 10/20/2025
- Cumulative days on market: 397 days
- Electric utility on property: Yes