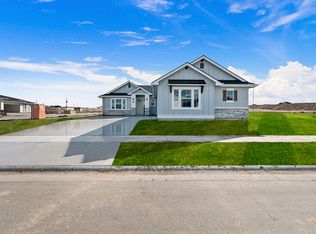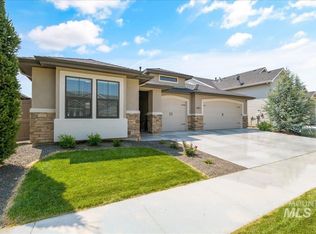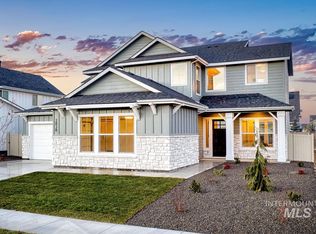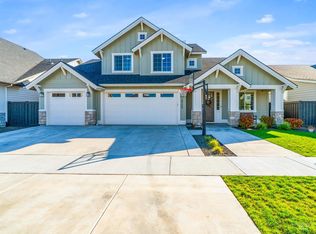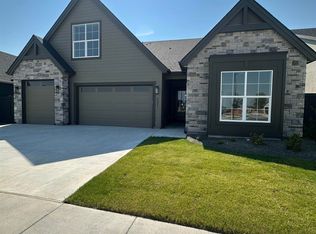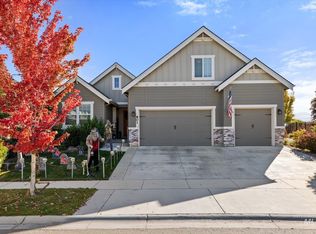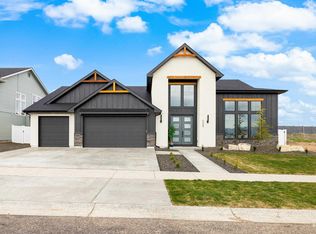Seller would consider offering to help buy down the buyers interest rate, depending on the offer. Beautiful home in Sky Mesa, close to the two community pool. Solar system to reduce and possibly eliminate power bills. 4 bedrooms plus and office, plantation shutters, remote controlled patio shades. 32 foot RV bay that includes a fully insulated garage. Primary suite has walk in shower and separate soaker tub, dual vanities, large walk in closet with built in organizers. Gas cook top and built in oven and microwave. Gas fireplace with tile surround floor to ceiling. Second bath has dual vanities as well. Utility sink in laundry room that also has tile floors and cabinets.
Active
Price cut: $10K (10/31)
$855,000
2843 E Murchison St, Meridian, ID 83642
4beds
3baths
3,129sqft
Est.:
Single Family Residence
Built in 2019
7,840.8 Square Feet Lot
$852,000 Zestimate®
$273/sqft
$83/mo HOA
What's special
Gas fireplaceUtility sinkTile surroundCommunity poolLaundry roomRemote controlled patio shadesSecond bath
- 80 days |
- 511 |
- 18 |
Zillow last checked: 8 hours ago
Listing updated: November 02, 2025 at 10:35pm
Listed by:
Tom Turner 208-249-2132,
Keller Williams Realty Boise,
Lindsey Barlow 208-860-2838,
Keller Williams Realty Boise
Source: IMLS,MLS#: 98962860
Tour with a local agent
Facts & features
Interior
Bedrooms & bathrooms
- Bedrooms: 4
- Bathrooms: 3
- Main level bathrooms: 2
- Main level bedrooms: 4
Primary bedroom
- Level: Main
- Area: 270
- Dimensions: 18 x 15
Bedroom 2
- Level: Main
- Area: 168
- Dimensions: 14 x 12
Bedroom 3
- Level: Main
- Area: 168
- Dimensions: 14 x 12
Bedroom 4
- Level: Main
- Area: 143
- Dimensions: 13 x 11
Kitchen
- Level: Main
- Area: 165
- Dimensions: 15 x 11
Office
- Level: Main
- Area: 88
- Dimensions: 8 x 11
Heating
- Forced Air, Natural Gas
Cooling
- Central Air
Appliances
- Included: Gas Water Heater, Dishwasher, Disposal, Microwave, Oven/Range Built-In, Refrigerator, Washer, Dryer, Gas Range
Features
- Bath-Master, Bed-Master Main Level, Split Bedroom, Den/Office, Great Room, Double Vanity, Walk-In Closet(s), Breakfast Bar, Pantry, Kitchen Island, Granite Counters, Number of Baths Main Level: 2
- Flooring: Tile, Carpet
- Has basement: No
- Number of fireplaces: 1
- Fireplace features: One, Gas
Interior area
- Total structure area: 3,129
- Total interior livable area: 3,129 sqft
- Finished area above ground: 3,129
- Finished area below ground: 0
Property
Parking
- Total spaces: 3
- Parking features: Attached, RV Access/Parking, Driveway
- Attached garage spaces: 3
- Has uncovered spaces: Yes
- Details: Garage: 18X26, Garage Door: 8X16
Features
- Levels: One
- Patio & porch: Covered Patio/Deck
- Pool features: Community, In Ground, Pool
- Fencing: Full,Vinyl
Lot
- Size: 7,840.8 Square Feet
- Dimensions: 120 x 65
- Features: Standard Lot 6000-9999 SF, Irrigation Available, Sidewalks, Auto Sprinkler System, Full Sprinkler System, Pressurized Irrigation Sprinkler System
Details
- Parcel number: R7977051140
- Zoning: R-8
Construction
Type & style
- Home type: SingleFamily
- Property subtype: Single Family Residence
Materials
- Frame, HardiPlank Type, Circ./Cond - Crawl Space
- Foundation: Crawl Space
- Roof: Architectural Style
Condition
- Year built: 2019
Details
- Builder name: Zenith Homes, LLC
Utilities & green energy
- Electric: Photovoltaics Seller Owned
- Water: Public
- Utilities for property: Sewer Connected, Cable Connected
Community & HOA
Community
- Subdivision: Sky Mesa
HOA
- Has HOA: Yes
- HOA fee: $1,000 annually
Location
- Region: Meridian
Financial & listing details
- Price per square foot: $273/sqft
- Tax assessed value: $734,300
- Annual tax amount: $3,014
- Date on market: 9/25/2025
- Listing terms: Cash,Conventional,FHA,VA Loan
- Ownership: Fee Simple,Fractional Ownership: No
- Road surface type: Paved
Estimated market value
$852,000
$809,000 - $895,000
$3,417/mo
Price history
Price history
Price history is unavailable.
Public tax history
Public tax history
| Year | Property taxes | Tax assessment |
|---|---|---|
| 2024 | $3,379 -11.8% | $734,300 -3% |
| 2023 | $3,833 +5.2% | $757,400 -11% |
| 2022 | $3,644 +129.1% | $850,600 +32.7% |
Find assessor info on the county website
BuyAbility℠ payment
Est. payment
$4,823/mo
Principal & interest
$4078
Property taxes
$363
Other costs
$382
Climate risks
Neighborhood: 83642
Nearby schools
GreatSchools rating
- 10/10Hillsdale ElementaryGrades: PK-5Distance: 0.8 mi
- 10/10Victory Middle SchoolGrades: 6-8Distance: 3.2 mi
- 8/10Mountain View High SchoolGrades: 9-12Distance: 2.5 mi
Schools provided by the listing agent
- Elementary: Hillsdale
- Middle: Victory
- High: Mountain View
- District: West Ada School District
Source: IMLS. This data may not be complete. We recommend contacting the local school district to confirm school assignments for this home.
- Loading
- Loading
