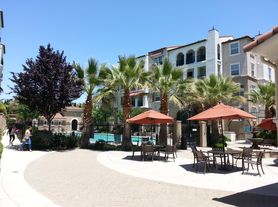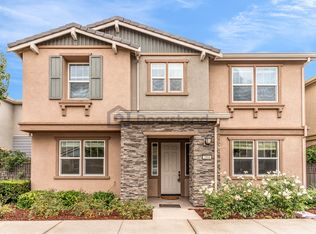PLEASE DO NOT CALL. EMAIL US AT valleypremierpm@ gmail. com TO INQUIRY ABOUT SHOWING! THANK YOU :)
Beautiful stunning home with 2 Car Attached garage. 4 large bedrooms, 3 full bathrooms, 1 full bedroom/bathroom on the first floor, walk in closets, open kitchen concept with island and GE Profile stainless steel appliances. 3 bedrooms upstairs with an over sized primary bedroom with a retreat area, primary bathroom with double walk in closets and dual sink vanities. All the latest features having Solar panels, recessed LED lighting, NEST Thermostat, 9 ceiling heights and much more!
Refrigerator, washer and dryer included.
Family friendly right next to Fallon Sports Park and just around the corner from Kolb elementary!
Extremely convenient location near 580, BART, Whole Foods, Chipotle, Target, Nordstroms, San Francisco Premium Outlets, BJ's, Starbucks, Petes, Safeway, Lowes, Buffalo Wild Wings, hacienda regal IMAX movie theater, Trader Joes, 99 ranch and much more!
Small dogs and cats are negotiable upon owners approval with additional deposit and/or rent.
No Smoking.
Tenant pays for utilities.
Owner pays for HOA
Available now.
House for rent
Accepts Zillow applications
$4,200/mo
2843 Alliston Loop, Dublin, CA 94568
4beds
2,124sqft
Price may not include required fees and charges.
Single family residence
Available now
Cats, small dogs OK
Central air
In unit laundry
Attached garage parking
-- Heating
What's special
Retreat areaDouble walk in closetsOver sized primary bedroomWalk in closetsDual sink vanities
- 24 days |
- -- |
- -- |
Travel times
Facts & features
Interior
Bedrooms & bathrooms
- Bedrooms: 4
- Bathrooms: 3
- Full bathrooms: 3
Cooling
- Central Air
Appliances
- Included: Dryer, Washer
- Laundry: In Unit
Interior area
- Total interior livable area: 2,124 sqft
Property
Parking
- Parking features: Attached
- Has attached garage: Yes
- Details: Contact manager
Details
- Parcel number: 98512026
Construction
Type & style
- Home type: SingleFamily
- Property subtype: Single Family Residence
Community & HOA
Location
- Region: Dublin
Financial & listing details
- Lease term: 1 Year
Price history
| Date | Event | Price |
|---|---|---|
| 10/3/2025 | Listed for rent | $4,200-11.6%$2/sqft |
Source: Zillow Rentals | ||
| 10/2/2025 | Listing removed | $1,679,000$790/sqft |
Source: | ||
| 8/27/2025 | Listed for sale | $1,679,000-2.4%$790/sqft |
Source: | ||
| 7/23/2025 | Listing removed | $1,720,000$810/sqft |
Source: | ||
| 6/25/2025 | Listed for sale | $1,720,000+86.4%$810/sqft |
Source: | ||

