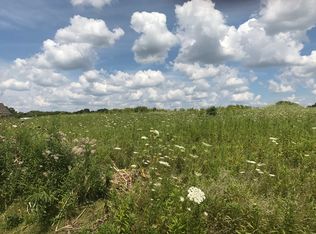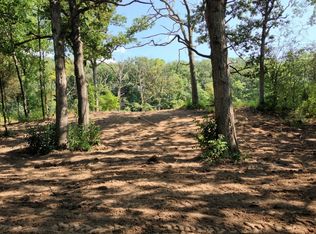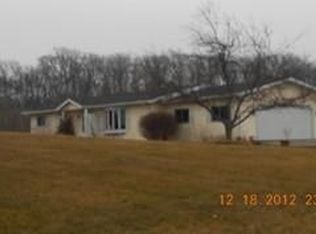Closed
$880,000
28429 Mt Tom ROAD, Burlington, WI 53105
6beds
3,156sqft
Single Family Residence
Built in 2008
5.06 Acres Lot
$928,100 Zestimate®
$279/sqft
$5,255 Estimated rent
Home value
$928,100
$835,000 - $1.04M
$5,255/mo
Zestimate® history
Loading...
Owner options
Explore your selling options
What's special
Welcome to your dream estate! This expansive 6-bd, 5-ba home is nestled on serene 5-acre property, offering the perfect blend of comfort, space, and equestrian amenities. Step inside to discover a spacious layout designed for both relaxation and entertaining. The main living area feature abundant natural light, a cozy fireplace, and a well-appointed kitchen with modern appliances, ample cabinetry, and a generous island for gathering. Each of the six bedrooms offers plenty of room to unwind, (2) primary bedrooms 1 on main level and 1 on upper level designed with large primary bath. Equestrian enthusiasts will fall in love with the impressive 60x100 pole barn, which boasts 5 box stalls in addition to the 60x60 indoor riding arena. Come & enjoy this 5-acre parcel with endless possibilities.
Zillow last checked: 8 hours ago
Listing updated: May 16, 2025 at 04:42am
Listed by:
Karen Koehn 262-620-5547,
@properties
Bought with:
Lorie Hall
Source: WIREX MLS,MLS#: 1911866 Originating MLS: Metro MLS
Originating MLS: Metro MLS
Facts & features
Interior
Bedrooms & bathrooms
- Bedrooms: 6
- Bathrooms: 5
- Full bathrooms: 5
- Main level bedrooms: 2
Primary bedroom
- Level: Main
- Area: 224
- Dimensions: 14 x 16
Bedroom 2
- Level: Main
- Area: 165
- Dimensions: 15 x 11
Bedroom 3
- Level: Upper
- Area: 270
- Dimensions: 18 x 15
Bedroom 4
- Level: Upper
- Area: 143
- Dimensions: 11 x 13
Bedroom 5
- Level: Upper
- Area: 169
- Dimensions: 13 x 13
Bathroom
- Features: Shower on Lower, Tub Only, Ceramic Tile, Whirlpool, Master Bedroom Bath: Tub/No Shower, Master Bedroom Bath: Walk-In Shower, Master Bedroom Bath, Shower Over Tub, Shower Stall
Dining room
- Level: Main
- Area: 170
- Dimensions: 17 x 10
Kitchen
- Level: Main
- Area: 204
- Dimensions: 17 x 12
Living room
- Level: Main
- Area: 396
- Dimensions: 18 x 22
Heating
- Propane, Forced Air
Cooling
- Central Air
Appliances
- Included: Cooktop, Dishwasher, Dryer, Microwave, Range, Refrigerator, Washer, Water Softener
Features
- Cathedral/vaulted ceiling, Walk-In Closet(s), Kitchen Island
- Windows: Skylight(s)
- Basement: 8'+ Ceiling,Full,Other,Partially Finished,Concrete,Sump Pump,Walk-Out Access
Interior area
- Total structure area: 3,156
- Total interior livable area: 3,156 sqft
- Finished area above ground: 2,796
- Finished area below ground: 360
Property
Parking
- Total spaces: 3
- Parking features: Basement Access, Garage Door Opener, Heated Garage, Attached, 3 Car, 1 Space
- Attached garage spaces: 3
Features
- Levels: Two
- Stories: 2
- Patio & porch: Patio
- Has spa: Yes
- Spa features: Bath
Lot
- Size: 5.06 Acres
- Features: Horse Allowed, Hobby Farm, Pasture, Tillable
Details
- Additional structures: Box Stalls, Pole Barn
- Parcel number: 002021901008108
- Zoning: A2
- Horses can be raised: Yes
Construction
Type & style
- Home type: SingleFamily
- Architectural style: Farmhouse/National Folk,Other
- Property subtype: Single Family Residence
Materials
- Vinyl Siding
Condition
- 11-20 Years
- New construction: No
- Year built: 2008
Utilities & green energy
- Sewer: Septic Tank, Mound Septic
- Water: Well
- Utilities for property: Cable Available
Community & neighborhood
Location
- Region: Burlington
- Municipality: Burlington
Price history
| Date | Event | Price |
|---|---|---|
| 5/16/2025 | Sold | $880,000-4.9%$279/sqft |
Source: | ||
| 5/6/2025 | Pending sale | $925,000$293/sqft |
Source: | ||
| 4/8/2025 | Contingent | $925,000$293/sqft |
Source: | ||
| 4/1/2025 | Listed for sale | $925,000+428.9%$293/sqft |
Source: | ||
| 9/25/2007 | Sold | $174,900$55/sqft |
Source: Public Record Report a problem | ||
Public tax history
| Year | Property taxes | Tax assessment |
|---|---|---|
| 2024 | $7,752 +5.5% | $634,800 |
| 2023 | $7,348 +5.8% | $634,800 |
| 2022 | $6,945 +4.7% | $634,800 +53.7% |
Find assessor info on the county website
Neighborhood: 53105
Nearby schools
GreatSchools rating
- 7/10Waller Elementary SchoolGrades: PK-5Distance: 4.2 mi
- 9/10Nettie E Karcher SchoolGrades: 6-8Distance: 3.8 mi
- 4/10Burlington High SchoolGrades: 9-12Distance: 3 mi
Schools provided by the listing agent
- Middle: Nettie E Karcher
- High: Burlington
- District: Burlington Area
Source: WIREX MLS. This data may not be complete. We recommend contacting the local school district to confirm school assignments for this home.

Get pre-qualified for a loan
At Zillow Home Loans, we can pre-qualify you in as little as 5 minutes with no impact to your credit score.An equal housing lender. NMLS #10287.


