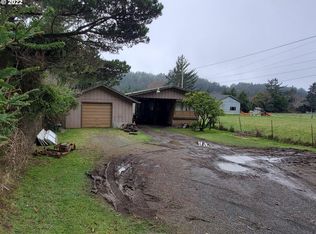Private, secluded, 2 miles to town, boat ramp in town, surrounded by trees, paved access road.
This property is off market, which means it's not currently listed for sale or rent on Zillow. This may be different from what's available on other websites or public sources.
